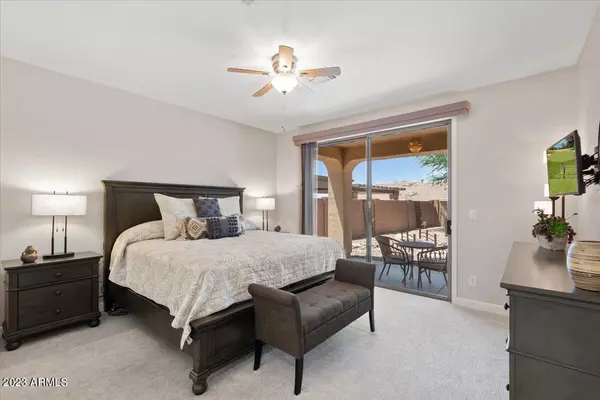
2 Beds
2 Baths
1,344 SqFt
2 Beds
2 Baths
1,344 SqFt
Key Details
Property Type Single Family Home
Sub Type Single Family - Detached
Listing Status Active
Purchase Type For Rent
Square Footage 1,344 sqft
Subdivision Anthem Country Club
MLS Listing ID 6581184
Style Santa Barbara/Tuscan
Bedrooms 2
HOA Y/N Yes
Originating Board Arizona Regional Multiple Listing Service (ARMLS)
Year Built 2000
Lot Size 6,759 Sqft
Acres 0.16
Property Description
Location
State AZ
County Maricopa
Community Anthem Country Club
Direction I-17N Exit Anthem Way E to Anthem Club Drive (first gate) GATED Entrance. Thru gate on Anthem Club Dr to Prosperity Way S curves into Plum Hollow, Right on Fairgreen to 2nd home on Left.
Rooms
Other Rooms Great Room
Master Bedroom Split
Den/Bedroom Plus 2
Separate Den/Office N
Interior
Interior Features Eat-in Kitchen, Fire Sprinklers, No Interior Steps, Pantry, 3/4 Bath Master Bdrm, Double Vanity, High Speed Internet, Granite Counters
Heating Natural Gas
Cooling Refrigeration, Ceiling Fan(s)
Flooring Carpet, Tile
Fireplaces Number No Fireplace
Fireplaces Type None
Furnishings Furnished
Fireplace No
Window Features Sunscreen(s),Dual Pane
SPA - Private None
Laundry 220 V Dryer Hookup, Dryer Included, Inside, Washer Included
Exterior
Exterior Feature Covered Patio(s), Patio, Built-in Barbecue
Garage Electric Door Opener, Dir Entry frm Garage, Attch'd Gar Cabinets
Garage Spaces 2.0
Garage Description 2.0
Fence Block, Wrought Iron
Pool None
Community Features Gated Community, Pickleball Court(s), Community Spa Htd, Community Spa, Community Pool Htd, Community Pool, Guarded Entry, Golf, Tennis Court(s), Playground, Biking/Walking Path, Clubhouse, Fitness Center
Utilities Available APS, SW Gas
Waterfront No
Roof Type Tile
Parking Type Electric Door Opener, Dir Entry frm Garage, Attch'd Gar Cabinets
Private Pool No
Building
Lot Description Sprinklers In Rear, Sprinklers In Front, Desert Back, Desert Front, Auto Timer H2O Front, Auto Timer H2O Back
Story 1
Unit Features Ground Level
Builder Name Del Webb
Sewer Private Sewer
Water Pvt Water Company
Architectural Style Santa Barbara/Tuscan
Structure Type Covered Patio(s),Patio,Built-in Barbecue
Schools
Elementary Schools Anthem School
Middle Schools Anthem School
High Schools Boulder Creek High School
School District Deer Valley Unified District
Others
Pets Allowed Lessor Approval
HOA Name ACC
Senior Community No
Tax ID 203-07-226
Horse Property N

Copyright 2024 Arizona Regional Multiple Listing Service, Inc. All rights reserved.
GET MORE INFORMATION

Team Leader | License ID: SA648938000







