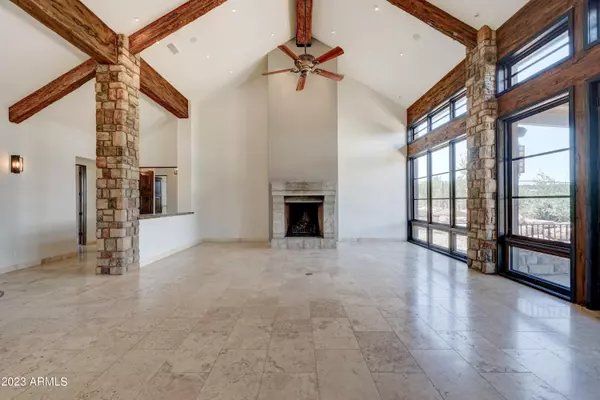
4 Beds
3.5 Baths
5,934 SqFt
4 Beds
3.5 Baths
5,934 SqFt
Key Details
Property Type Single Family Home
Sub Type Single Family - Detached
Listing Status Active
Purchase Type For Sale
Square Footage 5,934 sqft
Price per Sqft $303
Subdivision Chaparral Pines Phase 1
MLS Listing ID 6582207
Style Contemporary,Spanish
Bedrooms 4
HOA Fees $1,443/qua
HOA Y/N Yes
Originating Board Arizona Regional Multiple Listing Service (ARMLS)
Year Built 2006
Annual Tax Amount $11,990
Tax Year 2023
Lot Size 0.550 Acres
Acres 0.55
Property Description
Decadent primary suite featuring soaring high vaulted ceilings, a wall of glass overlooking the incredible mountain & forest views, & a stone surround gas fireplace! This primary suite also features a coffee/drink bar complete w/ R/O tap at it's own sink & Sub-Zero refrigerator/& freezer/ice maker drawers! The primary bathroom boasts a gas stone fireplace across from the jetted/heated over-sized tub with huge panoramic picture windows for your viewing/soaking relaxing experience! Additionally, the primary bathroom features double vanity w/ 2 sinks, a walk-in shower, & lg. walk-in closet!
The main level of the home features 1 more ensuite secondary bedroom w/ stunning views! Additionally, there is a spacious beautifully appointed home den/office with a gorgeous custom desk, built-in file drawers & plenty of cabinet space & an ensuite bathroom w/ large shower & antique sink vanity (this home office could easily be converted to an additional bedroom/or mother-in-law suite). Don't forget to see the dream laundry center--& enjoy the panoramic views here! The finished lower-level entry starts with a beautiful custom stone & wrought iron staircase leading you to the huge game room for all of your gaming preferences that features a stunning stone gas fireplace/hand-sawn wood beams in the ceiling & a spacious kitchen/bar area featuring a sink with it's own R/O system, Sub-Zero refrigerator/freezer/ice maker drawers, dishwasher & microwave! Additionally, there is a decadent 7 seat movie theatre room that features beautiful electric reclining theatre chairs/tiered in 2 separate rows for the whole family's preferred viewing experience! Additionally, you will find a spacious wine nook in the lower level with custom hand-crafted wine drawers to fill with your favorite wines! There are 2 more secondary bedrooms in the lower-level that enjoy a full bathroom for their use! Dream garage w/ an electric car charging station, a spacious workroom w/ beautiful cabinetry & hand-wrought zinc countertops, & plenty of custom built-in cabinetry for all of your garage storage needs! Incredible custom home with custom alder wood interior doors throughout -- in an incredible natural setting with incredible finishes!!! One of a kind!!! (Dedicated engineered & pre-wired space for an elevator in the kitchen if the buyer wants 1 installed)
Location
State AZ
County Gila
Community Chaparral Pines Phase 1
Direction From Phx take HWY 87 north to Payson. Then east on HWY 260 for 2 miles to gated entrance of Chaparral Pines. Guard will give you exact directions to the home.
Rooms
Other Rooms Great Room, Media Room, BonusGame Room
Basement Finished, Full
Master Bedroom Split
Den/Bedroom Plus 6
Separate Den/Office Y
Interior
Interior Features Eat-in Kitchen, Drink Wtr Filter Sys, Fire Sprinklers, Vaulted Ceiling(s), Wet Bar, Kitchen Island, Pantry, Double Vanity, Full Bth Master Bdrm, Separate Shwr & Tub, Tub with Jets, High Speed Internet, Smart Home, Granite Counters
Heating Propane
Cooling Refrigeration, Ceiling Fan(s)
Flooring Carpet, Stone, Tile
Fireplaces Type Other (See Remarks), 3+ Fireplace, Family Room, Living Room, Master Bedroom, Gas
Fireplace Yes
Window Features Dual Pane,Low-E
SPA None
Laundry WshrDry HookUp Only
Exterior
Exterior Feature Balcony, Covered Patio(s), Patio, Private Street(s), Private Yard
Garage Attch'd Gar Cabinets, Dir Entry frm Garage, Electric Door Opener, Electric Vehicle Charging Station(s)
Garage Spaces 3.0
Garage Description 3.0
Fence Partial
Pool None
Community Features Gated Community, Community Spa Htd, Community Spa, Community Pool, Guarded Entry, Golf, Tennis Court(s), Playground, Biking/Walking Path, Clubhouse, Fitness Center
Utilities Available Propane
Amenities Available Club, Membership Opt, Management, Rental OK (See Rmks)
Waterfront No
View Mountain(s)
Roof Type Metal
Parking Type Attch'd Gar Cabinets, Dir Entry frm Garage, Electric Door Opener, Electric Vehicle Charging Station(s)
Private Pool No
Building
Lot Description Desert Back, Desert Front, Cul-De-Sac
Story 2
Builder Name Casa Verde Custom Homes
Sewer Sewer in & Cnctd, Public Sewer
Water City Water
Architectural Style Contemporary, Spanish
Structure Type Balcony,Covered Patio(s),Patio,Private Street(s),Private Yard
Schools
Elementary Schools Out Of Maricopa Cnty
Middle Schools Out Of Maricopa Cnty
High Schools Out Of Maricopa Cnty
School District Out Of Area
Others
HOA Name Chaparral Pines HOA
HOA Fee Include Maintenance Grounds,Street Maint
Senior Community No
Tax ID 302-87-023
Ownership Fee Simple
Acceptable Financing Conventional
Horse Property N
Listing Terms Conventional

Copyright 2024 Arizona Regional Multiple Listing Service, Inc. All rights reserved.
GET MORE INFORMATION

Team Leader | License ID: SA648938000







