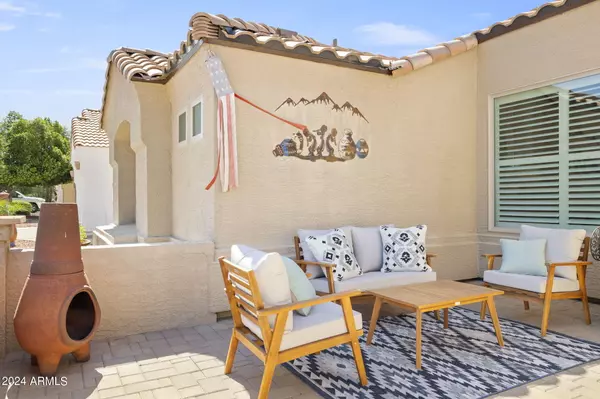
3 Beds
2 Baths
2,350 SqFt
3 Beds
2 Baths
2,350 SqFt
Key Details
Property Type Single Family Home
Sub Type Single Family - Detached
Listing Status Active
Purchase Type For Rent
Square Footage 2,350 sqft
Subdivision Sierra Ranch
MLS Listing ID 6661910
Style Spanish
Bedrooms 3
HOA Y/N Yes
Originating Board Arizona Regional Multiple Listing Service (ARMLS)
Year Built 1997
Lot Size 8,995 Sqft
Acres 0.21
Property Description
Location
State AZ
County Maricopa
Community Sierra Ranch
Direction East on Baseline to 96th St., north to Idaho Ave., west to home on left.
Rooms
Other Rooms Great Room, Family Room, BonusGame Room
Master Bedroom Split
Den/Bedroom Plus 4
Separate Den/Office N
Interior
Interior Features Eat-in Kitchen, Breakfast Bar, No Interior Steps, Kitchen Island, Pantry, Double Vanity, Full Bth Master Bdrm, High Speed Internet, Granite Counters
Heating Electric
Cooling Programmable Thmstat, Refrigeration, Ceiling Fan(s)
Flooring Tile
Fireplaces Type Fire Pit
Furnishings Furnished
Fireplace Yes
Window Features Sunscreen(s),Dual Pane
Laundry Dryer Included, Washer Included
Exterior
Garage Spaces 3.0
Garage Description 3.0
Fence Block, Wrought Iron
Pool Private
Community Features Near Bus Stop, Biking/Walking Path
Waterfront No
View Mountain(s)
Roof Type Tile
Accessibility Accessible Entrance, Bath Roll-In Shower
Private Pool Yes
Building
Lot Description Sprinklers In Rear, Sprinklers In Front, Desert Back, Desert Front, Synthetic Grass Back, Auto Timer H2O Front, Auto Timer H2O Back
Story 1
Builder Name Del Pueblo Homes
Sewer Public Sewer
Water City Water
Architectural Style Spanish
Schools
Elementary Schools Patterson Elementary - Mesa
Middle Schools Fremont Junior High School
High Schools Skyline High School
School District Mesa Unified District
Others
Pets Allowed No
HOA Name AAM LLC
Senior Community No
Tax ID 220-80-679
Horse Property N

Copyright 2024 Arizona Regional Multiple Listing Service, Inc. All rights reserved.
GET MORE INFORMATION

Team Leader | License ID: SA648938000







