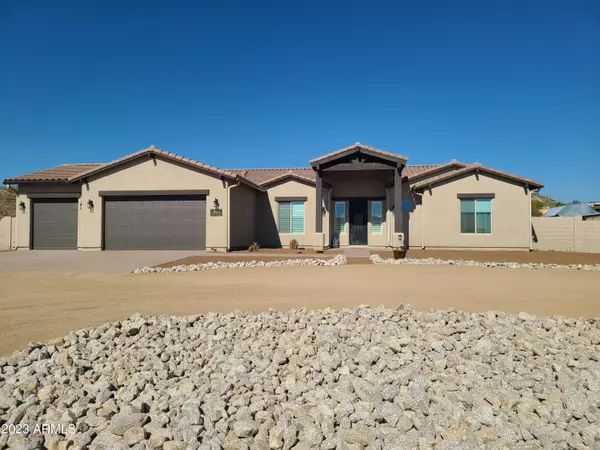
4 Beds
3.5 Baths
3,065 SqFt
4 Beds
3.5 Baths
3,065 SqFt
Key Details
Property Type Single Family Home
Sub Type Single Family - Detached
Listing Status Active
Purchase Type For Sale
Square Footage 3,065 sqft
Price per Sqft $352
MLS Listing ID 6747472
Style Ranch
Bedrooms 4
HOA Y/N No
Originating Board Arizona Regional Multiple Listing Service (ARMLS)
Year Built 2022
Annual Tax Amount $316
Tax Year 2023
Lot Size 1.062 Acres
Acres 1.06
Property Description
SubZero 48'' built in fridge Wolf gas range and microwave. Upgraded lighting and ceiling fans. Adobe Home Surround. Upgraded designer tile. Crystal whole home water system. Storage cabinets in garage. Upgraded window coverings. Re-engineered and excavated entire lot with permits. Installed landscape rock and drains, perimeter view fencing in rear yard, Iron Gates and
Location
State AZ
County Maricopa
Direction N to 13th Ave East to end then North to end then East to end of road. Home on North side of street. Follow jog in the road once you reach 13th Ave and turn right then left then right. 4.3 mi to 1-17
Rooms
Other Rooms Great Room
Master Bedroom Split
Den/Bedroom Plus 5
Separate Den/Office Y
Interior
Interior Features Eat-in Kitchen, Breakfast Bar, 9+ Flat Ceilings, No Interior Steps, Kitchen Island, Pantry, Double Vanity, Full Bth Master Bdrm, Separate Shwr & Tub, High Speed Internet
Heating Electric
Cooling Refrigeration
Flooring Carpet, Tile
Fireplaces Number No Fireplace
Fireplaces Type None
Fireplace No
Window Features Dual Pane,Low-E
SPA None
Laundry WshrDry HookUp Only
Exterior
Exterior Feature Circular Drive, Covered Patio(s)
Garage Dir Entry frm Garage, Electric Door Opener, RV Gate, RV Access/Parking
Garage Spaces 3.0
Garage Description 3.0
Fence Other, Block, Wire
Pool None
Utilities Available Propane
Amenities Available None
Waterfront No
View Mountain(s)
Roof Type Tile,Concrete
Parking Type Dir Entry frm Garage, Electric Door Opener, RV Gate, RV Access/Parking
Private Pool No
Building
Lot Description Corner Lot, Desert Back, Desert Front, Cul-De-Sac, Gravel/Stone Front, Gravel/Stone Back
Story 1
Builder Name Nextgen
Sewer Septic in & Cnctd, Septic Tank
Water Shared Well
Architectural Style Ranch
Structure Type Circular Drive,Covered Patio(s)
Schools
Elementary Schools New River Elementary School
Middle Schools Boulder Creek High School
High Schools Boulder Creek High School
School District Deer Valley Unified District
Others
HOA Fee Include No Fees
Senior Community No
Tax ID 202-09-025-E
Ownership Fee Simple
Acceptable Financing Conventional
Horse Property Y
Listing Terms Conventional

Copyright 2024 Arizona Regional Multiple Listing Service, Inc. All rights reserved.
GET MORE INFORMATION

Team Leader | License ID: SA648938000







