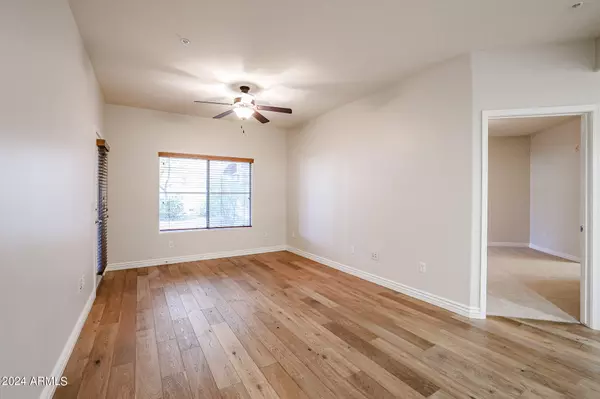
2 Beds
2 Baths
1,343 SqFt
2 Beds
2 Baths
1,343 SqFt
OPEN HOUSE
Sat Nov 23, 11:00am - 2:00pm
Key Details
Property Type Condo
Sub Type Apartment Style/Flat
Listing Status Active
Purchase Type For Sale
Square Footage 1,343 sqft
Price per Sqft $331
Subdivision Toscana At Desert Ridge Condominium 2Nd Amd
MLS Listing ID 6759387
Bedrooms 2
HOA Fees $602/mo
HOA Y/N Yes
Originating Board Arizona Regional Multiple Listing Service (ARMLS)
Year Built 2010
Annual Tax Amount $2,397
Tax Year 2023
Lot Size 1,338 Sqft
Acres 0.03
Property Description
Toscana's ideal location provides easy access to the Mayo clinic & freeways. Dining, shopping, and entertainment are just minutes away at Desert Ridge and High Street.
Welcome Home!
Location
State AZ
County Maricopa
Community Toscana At Desert Ridge Condominium 2Nd Amd
Direction North on 56th St, west on Deer Valley Dr. and turn into guard gated community at lights on 54th St
Rooms
Master Bedroom Split
Den/Bedroom Plus 3
Separate Den/Office Y
Interior
Interior Features Breakfast Bar, 9+ Flat Ceilings, Elevator, Fire Sprinklers, No Interior Steps, Soft Water Loop, Pantry, 3/4 Bath Master Bdrm, Double Vanity, Full Bth Master Bdrm, Separate Shwr & Tub, Granite Counters
Heating Electric
Cooling Refrigeration, Ceiling Fan(s)
Flooring Carpet, Tile, Wood
Fireplaces Number No Fireplace
Fireplaces Type None
Fireplace No
Window Features Low-E
SPA None
Exterior
Exterior Feature Patio
Garage Assigned, Gated
Garage Spaces 1.0
Garage Description 1.0
Fence Block, Wrought Iron
Pool None
Community Features Gated Community, Community Spa Htd, Community Pool Htd, Community Media Room, Guarded Entry, Biking/Walking Path, Clubhouse, Fitness Center
Amenities Available FHA Approved Prjct, Management, Rental OK (See Rmks), VA Approved Prjct
Waterfront No
Roof Type Foam
Accessibility Bath Grab Bars
Parking Type Assigned, Gated
Private Pool No
Building
Lot Description Desert Front, Gravel/Stone Front, Grass Front
Story 4
Builder Name Statesman
Sewer Public Sewer
Water City Water
Structure Type Patio
Schools
Elementary Schools Desert Trails Elementary School
Middle Schools Explorer Middle School
High Schools Pinnacle High School
School District Paradise Valley Unified District
Others
HOA Name Toscana
HOA Fee Include Roof Repair,Insurance,Sewer,Pest Control,Maintenance Grounds,Street Maint,Front Yard Maint,Gas,Trash,Water,Roof Replacement,Maintenance Exterior
Senior Community No
Tax ID 212-51-105
Ownership Fee Simple
Acceptable Financing FannieMae (HomePath), Conventional, 1031 Exchange, FHA, VA Loan
Horse Property N
Listing Terms FannieMae (HomePath), Conventional, 1031 Exchange, FHA, VA Loan

Copyright 2024 Arizona Regional Multiple Listing Service, Inc. All rights reserved.
GET MORE INFORMATION

Team Leader | License ID: SA648938000







