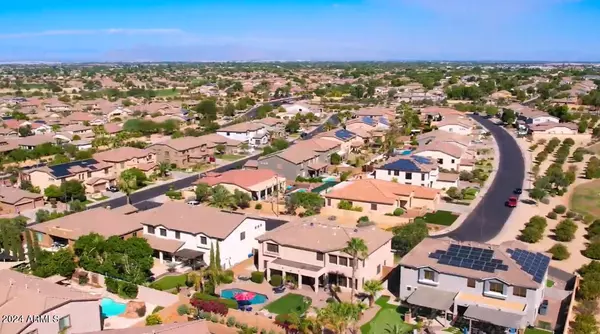
5 Beds
4 Baths
4,182 SqFt
5 Beds
4 Baths
4,182 SqFt
Key Details
Property Type Single Family Home
Sub Type Single Family - Detached
Listing Status Active
Purchase Type For Sale
Square Footage 4,182 sqft
Price per Sqft $227
Subdivision Seville
MLS Listing ID 6767913
Style Contemporary
Bedrooms 5
HOA Fees $514
HOA Y/N Yes
Originating Board Arizona Regional Multiple Listing Service (ARMLS)
Year Built 2005
Annual Tax Amount $3,680
Tax Year 2023
Lot Size 10,738 Sqft
Acres 0.25
Property Description
Step inside to find formal and casual living areas, including a grand dining room, a dedicated office, a cozy loft, and so much more. The heart of the home features a gourmet kitchen with upgraded appliances, including a gas range as well as double ovens, granite countertops, and an open flow into the family room, complete with a charming gas fireplace.
With a first-floor full bath, a bedroom with private sitting area, and large laundry area with sink and storage areas, you are provided with flexible living options, while two additional living spaces offer endless possibilities for relaxation and entertainment.
Step outside to your private oasis and discover your own personal retreat with a sparkling, recently refinished Pebble Tec pool, upgraded pool pump, and a covered patio that overlooks a built-in BBQ area, outdoor fireplace, garden area ready to grow all your herbs for delicious meals, and a cement pad perfect for basketball. An RV gate adds convenience, while whole-house solar sunscreens and new HVAC units (2021) ensure comfort year-round.
The oversized primary suite is a true sanctuary, boasting two walk-in closets, a separate soaking tub, and a walk-in shower. With abundant storage throughout and a spacious 3-car garage, this home has it all.
Enjoy the best of Arizona living in your new home that seamlessly combines luxury, comfort, and outdoor enjoyment, making it a must-see in one of Gilbert's most sought-after communities.
Location
State AZ
County Maricopa
Community Seville
Direction Head east on E Riggs Rd, Turn left onto S Clubhouse Dr, Turn left S Seville Blvd, Turn left onto S Forest Ave, Turn left onto E Lafayette Ave, Turn right onto S Forest Ave. The house is on the right.
Rooms
Other Rooms Loft, Great Room, Family Room, BonusGame Room
Master Bedroom Split
Den/Bedroom Plus 8
Separate Den/Office Y
Interior
Interior Features Upstairs, Breakfast Bar, 9+ Flat Ceilings, Soft Water Loop, Kitchen Island, Pantry, Double Vanity, Full Bth Master Bdrm, Separate Shwr & Tub, High Speed Internet, Granite Counters
Heating Natural Gas
Cooling Refrigeration, Ceiling Fan(s)
Flooring Vinyl, Tile
Fireplaces Type 2 Fireplace, Exterior Fireplace, Family Room, Gas
Fireplace Yes
Window Features Sunscreen(s),Dual Pane,Wood Frames
SPA None
Laundry WshrDry HookUp Only
Exterior
Exterior Feature Covered Patio(s), Patio
Garage Dir Entry frm Garage, Electric Door Opener, RV Gate
Garage Spaces 3.0
Garage Description 3.0
Fence Block
Pool Private
Community Features Golf, Playground, Biking/Walking Path
Amenities Available Club, Membership Opt, Management
Waterfront No
Roof Type Tile
Parking Type Dir Entry frm Garage, Electric Door Opener, RV Gate
Private Pool Yes
Building
Lot Description Sprinklers In Rear, Sprinklers In Front, Desert Front, Gravel/Stone Front, Gravel/Stone Back, Grass Front, Grass Back, Auto Timer H2O Front, Auto Timer H2O Back
Story 2
Builder Name Shea Homes
Sewer Sewer in & Cnctd, Public Sewer
Water City Water
Architectural Style Contemporary
Structure Type Covered Patio(s),Patio
Schools
Elementary Schools Riggs Elementary
Middle Schools Dr Camille Casteel High School
High Schools Dr Camille Casteel High School
School District Chandler Unified District
Others
HOA Name Seville
HOA Fee Include Maintenance Grounds
Senior Community No
Tax ID 313-04-612
Ownership Fee Simple
Acceptable Financing Conventional, FHA, VA Loan
Horse Property N
Listing Terms Conventional, FHA, VA Loan

Copyright 2024 Arizona Regional Multiple Listing Service, Inc. All rights reserved.
GET MORE INFORMATION

Team Leader | License ID: SA648938000







