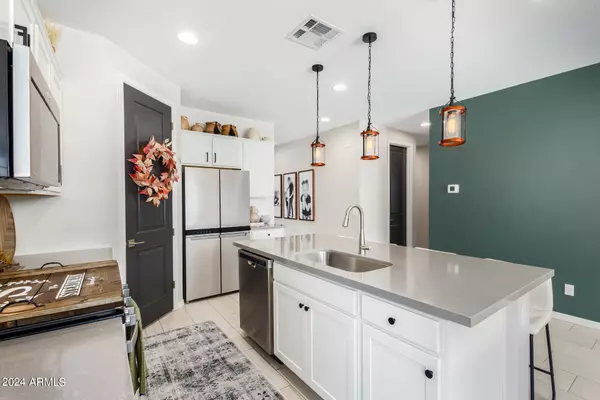
4 Beds
3 Baths
2,074 SqFt
4 Beds
3 Baths
2,074 SqFt
Key Details
Property Type Single Family Home
Sub Type Single Family - Detached
Listing Status Active
Purchase Type For Sale
Square Footage 2,074 sqft
Price per Sqft $308
Subdivision Destination At Gateway East Phase 1
MLS Listing ID 6767449
Style Other (See Remarks)
Bedrooms 4
HOA Fees $123/mo
HOA Y/N Yes
Originating Board Arizona Regional Multiple Listing Service (ARMLS)
Year Built 2022
Annual Tax Amount $2,082
Tax Year 2023
Lot Size 6,000 Sqft
Acres 0.14
Property Description
Quartz countertops, Energy efficient AC-HVAC, Whirlpool high profile appliances. Custom paint to match the home in the garage with EPOXY floors. Smart home Pentair upgraded pool equipment with smartphone controls for lights, and waterfall feature from the Pentair app. This north-south-facing home was pet-free. Tile, carpet, grout and sofa were freshly cleaned by Coconut Cleaning. Home borders a corner lot greenbelt with nobody behind you. Turn-key ready for you! TV in Den included in the sale of the home.
Location
State AZ
County Maricopa
Community Destination At Gateway East Phase 1
Direction GPS - GOOGLE MAP/iPhone Apple MATCH
Rooms
Other Rooms BonusGame Room
Master Bedroom Split
Den/Bedroom Plus 5
Separate Den/Office N
Interior
Interior Features See Remarks, Eat-in Kitchen, 9+ Flat Ceilings, Fire Sprinklers, No Interior Steps, Roller Shields, 3/4 Bath Master Bdrm, Double Vanity, Smart Home
Heating Natural Gas
Cooling Refrigeration, Ceiling Fan(s), ENERGY STAR Qualified Equipment
Flooring Carpet, Tile
Fireplaces Number No Fireplace
Fireplaces Type None
Fireplace No
Window Features Dual Pane,ENERGY STAR Qualified Windows,Low-E
SPA None
Exterior
Garage Electric Door Opener
Garage Spaces 2.0
Garage Description 2.0
Fence Block
Pool Private
Community Features Near Bus Stop, Playground, Biking/Walking Path
Amenities Available FHA Approved Prjct, Management
Waterfront No
Roof Type Tile
Parking Type Electric Door Opener
Private Pool Yes
Building
Lot Description Synthetic Grass Frnt, Synthetic Grass Back
Story 1
Builder Name Ashton Woods
Sewer Public Sewer
Water City Water
Architectural Style Other (See Remarks)
New Construction No
Schools
Elementary Schools Queen Creek Elementary School
Middle Schools Queen Creek Middle School
High Schools Queen Creek High School
School District Queen Creek Unified District
Others
HOA Name Destination@ Gateway
HOA Fee Include Maintenance Grounds,Street Maint
Senior Community No
Tax ID 304-37-534
Ownership Fee Simple
Acceptable Financing Conventional, FHA, VA Loan
Horse Property N
Listing Terms Conventional, FHA, VA Loan

Copyright 2024 Arizona Regional Multiple Listing Service, Inc. All rights reserved.
GET MORE INFORMATION

Team Leader | License ID: SA648938000







