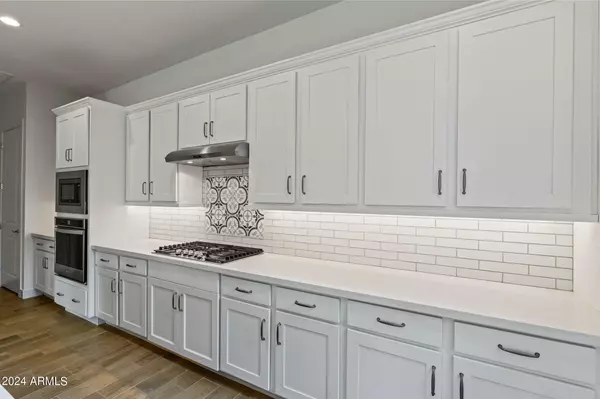
2 Beds
2 Baths
1,530 SqFt
2 Beds
2 Baths
1,530 SqFt
Key Details
Property Type Single Family Home
Sub Type Single Family - Detached
Listing Status Active
Purchase Type For Sale
Square Footage 1,530 sqft
Price per Sqft $352
Subdivision Sterling Grove - Golf & Country Club
MLS Listing ID 6770400
Style Spanish
Bedrooms 2
HOA Fees $915/qua
HOA Y/N Yes
Originating Board Arizona Regional Multiple Listing Service (ARMLS)
Year Built 2021
Annual Tax Amount $2,180
Tax Year 2024
Lot Size 4,680 Sqft
Acres 0.11
Property Description
This Immaculate Smithfield Spanish - Toll Brothers Home is located in the Incomparable Sterling Grove Golf & Country Club - Awarded 2022 and 2023 Master Plan Community of The Year! The Smithfield 2 bed 2 bath floorplan lives large with loads of natural lighting as it wraps around a Private Covered Patio from the Great Room across the front hall and into the Master Bedroom. 10 foot ceilings throughout add to the spacious feeling. The Chef's Kitchen boasts a Gas cooktop, Wall Oven and Microwave with Two-Toned White and Dark Charcoal Cabinets, Beautiful Tilework, Under-Cabinet Lighting , Walk in Pantry and second additional Closet Space. The Separated Quartz Countertops creates a Special Nook for coffee or prep space.
Large Master Bedroom and Master Bath with Spa like Tiled Shower and Walk in Closet with high windows for natural light. Fresh Paint Throughout and New Carpet and Padding installed in both Bedrooms and Closets.
Sterling Grove Golf & Country Club is a Gated Community w/24 Hour Guard Post. Great Opportunity to Enjoy on a daily basis so many Wonderful Amenities and Beautiful Views of the White Tank Mountains, Lakes, Ponds and Gorgeous Greens on your Walks, Jogs, Bike Rides! Amenities: TROON Managed Jack Nicklaus Design 18 Hole Golf Course, Tennis Courts, Pickleball Courts, Country Club, Resort Style Pools, Fitness Center, Spa, Restaurants, and Much More!
Location
State AZ
County Maricopa
Community Sterling Grove - Golf & Country Club
Direction West on Cactus, Turn into Sterling Grove. Drive up to Guard Gate House to check in. (Showings by Appointment only).
Rooms
Other Rooms Great Room
Den/Bedroom Plus 2
Separate Den/Office N
Interior
Interior Features Breakfast Bar, 9+ Flat Ceilings, Soft Water Loop, Kitchen Island, Double Vanity, Full Bth Master Bdrm, High Speed Internet
Heating Natural Gas, ENERGY STAR Qualified Equipment
Cooling Refrigeration, Programmable Thmstat, ENERGY STAR Qualified Equipment
Flooring Carpet, Tile
Fireplaces Number No Fireplace
Fireplaces Type None
Fireplace No
Window Features Dual Pane,Low-E,Vinyl Frame
SPA None
Laundry WshrDry HookUp Only
Exterior
Exterior Feature Covered Patio(s)
Garage Electric Door Opener
Garage Spaces 2.0
Garage Description 2.0
Fence Block
Pool None
Community Features Gated Community, Pickleball Court(s), Community Spa Htd, Community Pool Htd, Lake Subdivision, Community Media Room, Golf, Tennis Court(s), Playground, Biking/Walking Path, Clubhouse, Fitness Center
Amenities Available FHA Approved Prjct, Management, Rental OK (See Rmks), VA Approved Prjct
Waterfront No
Roof Type Tile
Parking Type Electric Door Opener
Private Pool No
Building
Lot Description Sprinklers In Rear, Sprinklers In Front, Gravel/Stone Front, Gravel/Stone Back, Auto Timer H2O Front, Auto Timer H2O Back
Story 1
Builder Name TOLL BROTHERS
Sewer Public Sewer
Water Pvt Water Company
Architectural Style Spanish
Structure Type Covered Patio(s)
Schools
Elementary Schools Mountain View - Waddell
Middle Schools Mountain View - Waddell
High Schools Shadow Ridge High School
School District Dysart Unified District
Others
HOA Name STERLING GROVE
HOA Fee Include Maintenance Grounds,Street Maint
Senior Community No
Tax ID 502-13-520
Ownership Fee Simple
Acceptable Financing Conventional, FHA, VA Loan
Horse Property N
Listing Terms Conventional, FHA, VA Loan
Special Listing Condition Owner/Agent

Copyright 2024 Arizona Regional Multiple Listing Service, Inc. All rights reserved.
GET MORE INFORMATION

Team Leader | License ID: SA648938000







