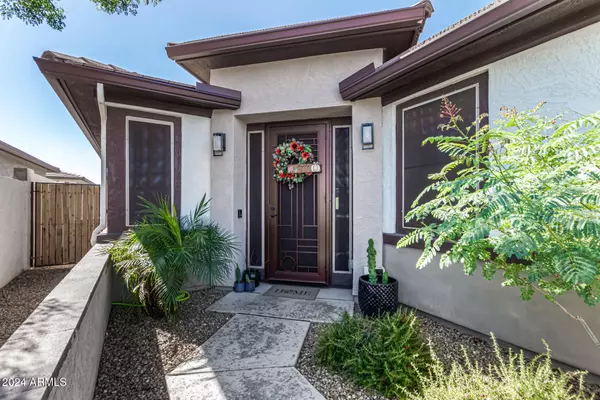
2 Beds
2.5 Baths
1,783 SqFt
2 Beds
2.5 Baths
1,783 SqFt
Key Details
Property Type Single Family Home
Sub Type Single Family - Detached
Listing Status Active
Purchase Type For Sale
Square Footage 1,783 sqft
Price per Sqft $294
Subdivision Ovation At Meridian, Parcel R 2018018476
MLS Listing ID 6774195
Style Ranch
Bedrooms 2
HOA Fees $265/mo
HOA Y/N Yes
Originating Board Arizona Regional Multiple Listing Service (ARMLS)
Year Built 2019
Annual Tax Amount $2,293
Tax Year 2024
Lot Size 4,984 Sqft
Acres 0.11
Property Description
Location
State AZ
County Pinal
Community Ovation At Meridian, Parcel R 2018018476
Direction Ellsworth, South to Ocotillo, East to Meridian Road, South on Meridian to Via Del Jardin, East past the gate, North on Maddox Rd, West on Sonoqui, North on Kaden Ct, East on Silver Creek.
Rooms
Other Rooms Library-Blt-in Bkcse, Great Room
Den/Bedroom Plus 4
Separate Den/Office Y
Interior
Interior Features Breakfast Bar, 9+ Flat Ceilings, Furnished(See Rmrks), Soft Water Loop, Pantry, 3/4 Bath Master Bdrm, Double Vanity, High Speed Internet
Heating Natural Gas
Cooling Refrigeration
Flooring Carpet, Tile
Fireplaces Number No Fireplace
Fireplaces Type None
Fireplace No
Window Features Dual Pane,Low-E
SPA None
Exterior
Exterior Feature Covered Patio(s), Patio, Private Street(s), Storage
Garage Electric Door Opener
Garage Spaces 2.0
Garage Description 2.0
Fence Block
Pool None
Landscape Description Irrigation Back
Community Features Gated Community, Pickleball Court(s), Community Spa Htd, Community Spa, Community Pool Htd, Community Pool, Community Media Room, Tennis Court(s), Biking/Walking Path, Clubhouse, Fitness Center
Amenities Available FHA Approved Prjct, Management, Rental OK (See Rmks)
Waterfront No
Roof Type Tile
Parking Type Electric Door Opener
Private Pool No
Building
Lot Description Gravel/Stone Front, Synthetic Grass Back, Irrigation Back
Story 1
Builder Name William Lyon
Sewer Public Sewer
Water City Water
Architectural Style Ranch
Structure Type Covered Patio(s),Patio,Private Street(s),Storage
Schools
Elementary Schools Adult
Middle Schools Adult
High Schools Adult
School District J. O. Combs Unified School District
Others
HOA Name Ovation AT Meridian
HOA Fee Include Maintenance Grounds,Street Maint,Front Yard Maint
Senior Community Yes
Tax ID 104-26-158
Ownership Fee Simple
Acceptable Financing Conventional, VA Loan
Horse Property N
Listing Terms Conventional, VA Loan
Special Listing Condition Age Restricted (See Remarks)

Copyright 2024 Arizona Regional Multiple Listing Service, Inc. All rights reserved.
GET MORE INFORMATION

Team Leader | License ID: SA648938000







