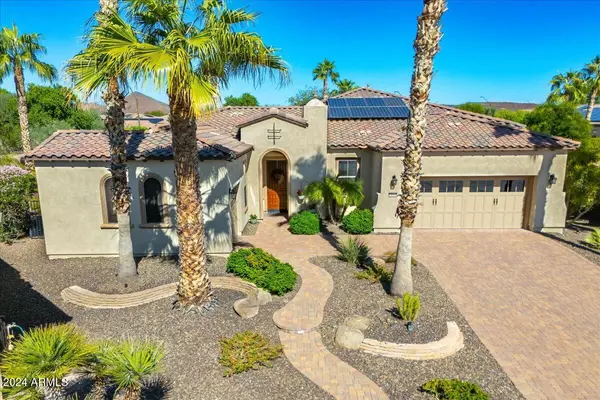
2 Beds
2.5 Baths
2,610 SqFt
2 Beds
2.5 Baths
2,610 SqFt
Key Details
Property Type Single Family Home
Sub Type Single Family - Detached
Listing Status Active
Purchase Type For Sale
Square Footage 2,610 sqft
Price per Sqft $363
Subdivision Trilogy At Vistancia
MLS Listing ID 6775684
Style Santa Barbara/Tuscan
Bedrooms 2
HOA Fees $280/mo
HOA Y/N Yes
Originating Board Arizona Regional Multiple Listing Service (ARMLS)
Year Built 2008
Annual Tax Amount $5,353
Tax Year 2024
Lot Size 0.301 Acres
Acres 0.3
Property Description
1. New Master Trane AC Unit Including Air Handler in 2022. Complete System with 10 year
Warranty.
2. All New Kohler comfort height high efficiency toilets ( 3 )
3. All Ceiling Fans replaced
4. New LG Refrigerator
5. New Maytag Washer and Dryer
6. New Kohler Pedestal Sink and Fixture in Powder Bath
7. Custom Murphy bed in Den
8. New Kitchen Fixtures including Auto Faucet / Sprayer
9. Replaced Water R/O in 2023
10. New Pool Filter in 2024
11. New Blackout Window and Blinds in Primary BR 2022
Location
State AZ
County Maricopa
Community Trilogy At Vistancia
Direction W on Happy Valley, left on Trilogy Blvd, through Guard Gate, right on Roy Rogers, left on 127th, home on right of cul-de-sac.
Rooms
Other Rooms Great Room
Master Bedroom Split
Den/Bedroom Plus 3
Separate Den/Office Y
Interior
Interior Features 9+ Flat Ceilings, Central Vacuum, Fire Sprinklers, No Interior Steps, Kitchen Island, Pantry, Double Vanity, Full Bth Master Bdrm, Separate Shwr & Tub, High Speed Internet, Granite Counters
Heating Natural Gas
Cooling Refrigeration, Programmable Thmstat, Ceiling Fan(s)
Flooring Tile
Fireplaces Number 1 Fireplace
Fireplaces Type 1 Fireplace, Fire Pit, Family Room, Gas
Fireplace Yes
Window Features Sunscreen(s),Dual Pane,Low-E,Vinyl Frame
SPA None
Exterior
Exterior Feature Covered Patio(s), Private Street(s), Private Yard
Garage Attch'd Gar Cabinets, Dir Entry frm Garage, Electric Door Opener, Extnded Lngth Garage, Golf Cart Garage
Garage Spaces 3.0
Garage Description 3.0
Fence Block, Wrought Iron
Pool Variable Speed Pump, Private
Community Features Gated Community, Pickleball Court(s), Community Spa Htd, Community Pool Htd, Tennis Court(s), Playground, Biking/Walking Path, Clubhouse
Amenities Available Management, Rental OK (See Rmks)
Waterfront No
View Mountain(s)
Roof Type Tile
Parking Type Attch'd Gar Cabinets, Dir Entry frm Garage, Electric Door Opener, Extnded Lngth Garage, Golf Cart Garage
Private Pool Yes
Building
Lot Description Sprinklers In Rear, Sprinklers In Front, Desert Back, Desert Front, Cul-De-Sac, Auto Timer H2O Front, Auto Timer H2O Back
Story 1
Builder Name SHEA
Sewer Sewer in & Cnctd, Public Sewer
Water City Water
Architectural Style Santa Barbara/Tuscan
Structure Type Covered Patio(s),Private Street(s),Private Yard
Schools
Elementary Schools Adult
Middle Schools Adult
High Schools Adult
School District Peoria Unified School District
Others
HOA Name Trilogy at Vistancia
HOA Fee Include Maintenance Grounds,Street Maint
Senior Community Yes
Tax ID 503-99-846
Ownership Fee Simple
Acceptable Financing Conventional, FHA, VA Loan
Horse Property N
Listing Terms Conventional, FHA, VA Loan
Special Listing Condition Age Restricted (See Remarks)

Copyright 2024 Arizona Regional Multiple Listing Service, Inc. All rights reserved.
GET MORE INFORMATION

Team Leader | License ID: SA648938000







