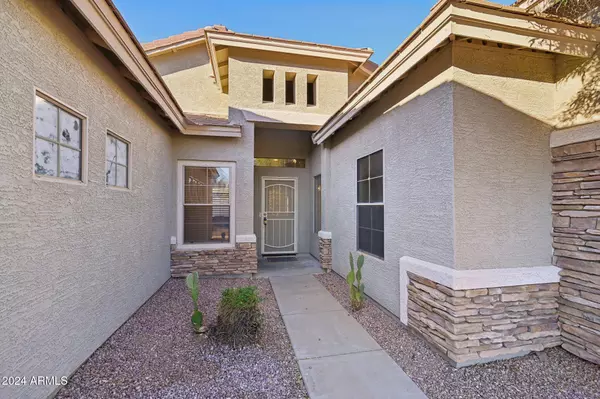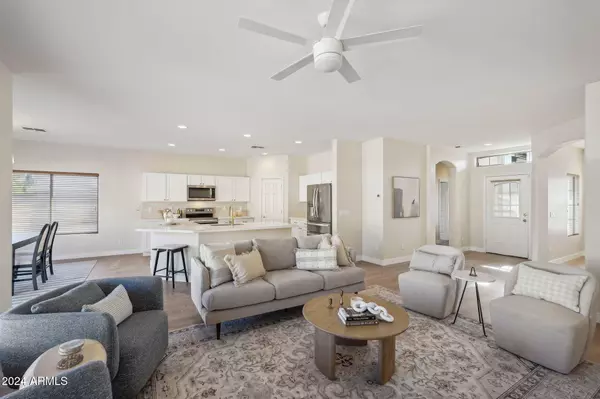
3 Beds
2 Baths
1,901 SqFt
3 Beds
2 Baths
1,901 SqFt
Key Details
Property Type Single Family Home
Sub Type Single Family - Detached
Listing Status Active
Purchase Type For Sale
Square Footage 1,901 sqft
Price per Sqft $236
Subdivision Dysart & Cactus Parcel 2
MLS Listing ID 6774076
Style Territorial/Santa Fe
Bedrooms 3
HOA Fees $54/qua
HOA Y/N Yes
Originating Board Arizona Regional Multiple Listing Service (ARMLS)
Year Built 2002
Annual Tax Amount $1,425
Tax Year 2024
Lot Size 6,050 Sqft
Acres 0.14
Property Description
Welcome to this stunning newly remodeled single-family home in El Mirage! Featuring 3 large bedrooms, a DEN, and 2 bathrooms, this home offers modern upgrades throughout. With soaring 9+ foot flat ceilings, the space feels open and inviting.
Visit to find luxury vinyl plank flooring with upgraded underlayment and elegant 5-inch baseboards throughout. The kitchen boasts brand new Shaker style kitchen cabinets, stainless steel appliances, sleek quartz countertops, and a coordinated look with matching countertops in the bathrooms.
Additional updates include new sinks, toilets, and faucets and water heater ensuring every detail is pristine.
Location
State AZ
County Maricopa
Community Dysart & Cactus Parcel 2
Direction El Mirage West. North to Charter Oak. Home is on the north side of the street. Sign is in the yard.
Rooms
Other Rooms Great Room
Den/Bedroom Plus 4
Separate Den/Office Y
Interior
Interior Features Eat-in Kitchen, 9+ Flat Ceilings, No Interior Steps, Kitchen Island, Pantry, Double Vanity, Full Bth Master Bdrm, Separate Shwr & Tub, High Speed Internet, Granite Counters
Heating Electric
Cooling Refrigeration
Flooring Carpet, Laminate
Fireplaces Number No Fireplace
Fireplaces Type None
Fireplace No
Window Features Sunscreen(s),Dual Pane,Low-E,Tinted Windows
SPA None
Laundry WshrDry HookUp Only
Exterior
Exterior Feature Patio, Private Yard
Garage Dir Entry frm Garage, Electric Door Opener, Over Height Garage
Garage Spaces 2.0
Garage Description 2.0
Fence Block
Pool None
Community Features Playground, Biking/Walking Path
Amenities Available Management, Rental OK (See Rmks)
Waterfront No
Roof Type Tile
Parking Type Dir Entry frm Garage, Electric Door Opener, Over Height Garage
Private Pool No
Building
Lot Description Sprinklers In Rear, Sprinklers In Front, Natural Desert Back, Auto Timer H2O Front, Natural Desert Front, Auto Timer H2O Back
Story 1
Builder Name GREYSTONE HOMES
Sewer Public Sewer
Water City Water
Architectural Style Territorial/Santa Fe
Structure Type Patio,Private Yard
Schools
Elementary Schools Dysart Elementary School
Middle Schools Dysart Elementary School
High Schools Dysart High School
School District Dysart Unified District
Others
HOA Name Cactus Park Estates
HOA Fee Include Maintenance Grounds
Senior Community No
Tax ID 509-09-241
Ownership Fee Simple
Acceptable Financing FannieMae (HomePath), Conventional, 1031 Exchange, FHA, VA Loan
Horse Property N
Listing Terms FannieMae (HomePath), Conventional, 1031 Exchange, FHA, VA Loan
Special Listing Condition N/A, Owner/Agent

Copyright 2024 Arizona Regional Multiple Listing Service, Inc. All rights reserved.
GET MORE INFORMATION

Team Leader | License ID: SA648938000







