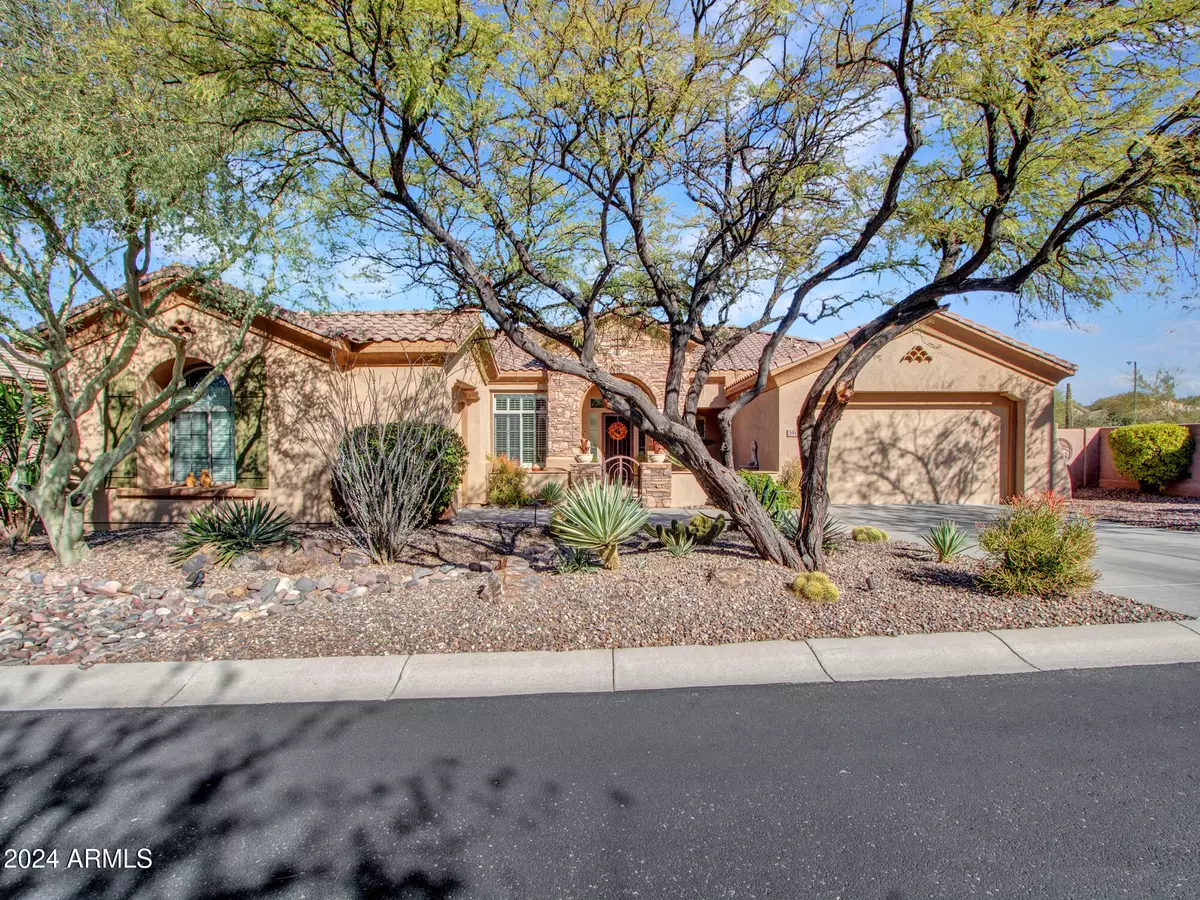
3 Beds
2.5 Baths
2,768 SqFt
3 Beds
2.5 Baths
2,768 SqFt
OPEN HOUSE
Sat Nov 23, 11:00am - 2:00pm
Key Details
Property Type Single Family Home
Sub Type Single Family - Detached
Listing Status Active
Purchase Type For Sale
Square Footage 2,768 sqft
Price per Sqft $325
Subdivision Anthem Unit 24
MLS Listing ID 6784220
Style Santa Barbara/Tuscan
Bedrooms 3
HOA Fees $1,498/qua
HOA Y/N Yes
Originating Board Arizona Regional Multiple Listing Service (ARMLS)
Year Built 2003
Annual Tax Amount $4,361
Tax Year 2024
Lot Size 0.250 Acres
Acres 0.25
Property Description
Location
State AZ
County Maricopa
Community Anthem Unit 24
Direction I 17 to Anthem Way, East to 2nd Country Club Guard Gate (Anthem Hills Dr), Left on Wayne Lane.
Rooms
Other Rooms Great Room, Family Room
Master Bedroom Split
Den/Bedroom Plus 4
Separate Den/Office Y
Interior
Interior Features Eat-in Kitchen, Breakfast Bar, 9+ Flat Ceilings, Drink Wtr Filter Sys, Fire Sprinklers, Intercom, No Interior Steps, Soft Water Loop, Kitchen Island, Double Vanity, Full Bth Master Bdrm, Separate Shwr & Tub, Tub with Jets, High Speed Internet, Granite Counters
Heating Natural Gas, ENERGY STAR Qualified Equipment
Cooling Refrigeration, Programmable Thmstat, Ceiling Fan(s)
Flooring Tile, Wood
Fireplaces Number 1 Fireplace
Fireplaces Type 1 Fireplace, Family Room, Gas
Fireplace Yes
Window Features Sunscreen(s),Dual Pane,Tinted Windows
SPA None
Exterior
Exterior Feature Covered Patio(s), Patio, Private Yard, Built-in Barbecue
Garage Attch'd Gar Cabinets, Dir Entry frm Garage, Electric Door Opener, Side Vehicle Entry
Garage Spaces 3.0
Garage Description 3.0
Fence Block, Wrought Iron
Pool Variable Speed Pump, Fenced, Private
Community Features Gated Community, Pickleball Court(s), Community Spa Htd, Community Pool Htd, Guarded Entry, Golf, Tennis Court(s), Playground, Biking/Walking Path, Clubhouse, Fitness Center
Amenities Available Management, Rental OK (See Rmks)
Waterfront No
View Mountain(s)
Roof Type Tile
Parking Type Attch'd Gar Cabinets, Dir Entry frm Garage, Electric Door Opener, Side Vehicle Entry
Private Pool Yes
Building
Lot Description Sprinklers In Rear, Sprinklers In Front, Corner Lot, Desert Back, Desert Front, Auto Timer H2O Front, Auto Timer H2O Back
Story 1
Builder Name Del Webb
Sewer Private Sewer
Water Pvt Water Company
Architectural Style Santa Barbara/Tuscan
Structure Type Covered Patio(s),Patio,Private Yard,Built-in Barbecue
Schools
Elementary Schools Diamond Canyon Elementary
Middle Schools Diamond Canyon Elementary
High Schools Boulder Creek High School
School District Deer Valley Unified District
Others
HOA Name Anthem Comm. Council
HOA Fee Include Maintenance Grounds,Street Maint
Senior Community No
Tax ID 203-08-380
Ownership Fee Simple
Acceptable Financing Conventional, FHA
Horse Property N
Listing Terms Conventional, FHA
Special Listing Condition Owner/Agent

Copyright 2024 Arizona Regional Multiple Listing Service, Inc. All rights reserved.
GET MORE INFORMATION

Team Leader | License ID: SA648938000







