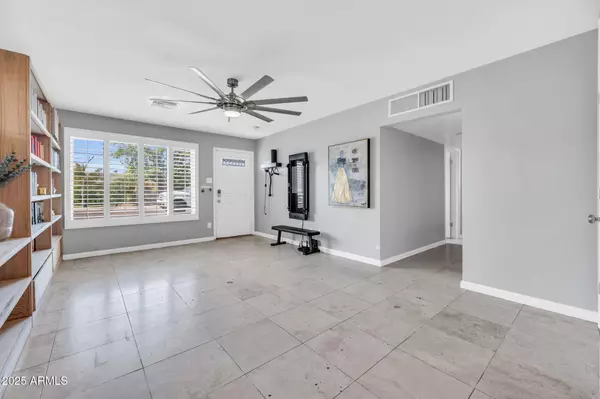3 Beds
2 Baths
1,720 SqFt
3 Beds
2 Baths
1,720 SqFt
Key Details
Property Type Single Family Home
Sub Type Single Family Residence
Listing Status Active
Purchase Type For Sale
Square Footage 1,720 sqft
Price per Sqft $290
Subdivision Orangedale Manor
MLS Listing ID 6897107
Style Ranch
Bedrooms 3
HOA Y/N No
Year Built 1955
Annual Tax Amount $1,589
Tax Year 2024
Lot Size 6,525 Sqft
Acres 0.15
Property Sub-Type Single Family Residence
Source Arizona Regional Multiple Listing Service (ARMLS)
Property Description
Step inside to find a spacious layout filled with natural light, functional living areas, and generous bedrooms. The kitchen and bathrooms well-maintained, offering immediate livability or a solid foundation for your personal updates.
Enjoy the best of Phoenix living with shopping, dining, and entertainment just minutes away. With a location this convenient and a home full of possibilities, you don't want to miss out!
Location
State AZ
County Maricopa
Community Orangedale Manor
Direction From McDowell head north on 48th Street. Turn right on Granada Road and take an immediate left onto Palm Lane. Home is located on the north side of the street.
Rooms
Other Rooms Family Room
Den/Bedroom Plus 3
Separate Den/Office N
Interior
Interior Features High Speed Internet, Granite Counters, No Interior Steps, Pantry, Full Bth Master Bdrm, Separate Shwr & Tub
Heating Electric
Cooling Central Air
Flooring Vinyl, Tile
Fireplaces Type 1 Fireplace
Fireplace Yes
Window Features Dual Pane
SPA None
Exterior
Exterior Feature Storage
Parking Features Electric Vehicle Charging Station(s)
Carport Spaces 1
Fence Block
Community Features Near Bus Stop
Roof Type Composition
Porch Patio
Building
Lot Description Sprinklers In Front, Grass Front, Auto Timer H2O Front
Story 1
Builder Name Unknown
Sewer Public Sewer
Water City Water
Architectural Style Ranch
Structure Type Storage
New Construction No
Schools
Elementary Schools Brunson-Lee Elementary School
Middle Schools Pat Tillman Middle School
High Schools Camelback High School
School District Phoenix Union High School District
Others
HOA Fee Include No Fees
Senior Community No
Tax ID 126-19-027
Ownership Fee Simple
Acceptable Financing Cash, Conventional, FHA, VA Loan
Horse Property N
Listing Terms Cash, Conventional, FHA, VA Loan

Copyright 2025 Arizona Regional Multiple Listing Service, Inc. All rights reserved.
GET MORE INFORMATION
Team Leader | License ID: SA648938000







