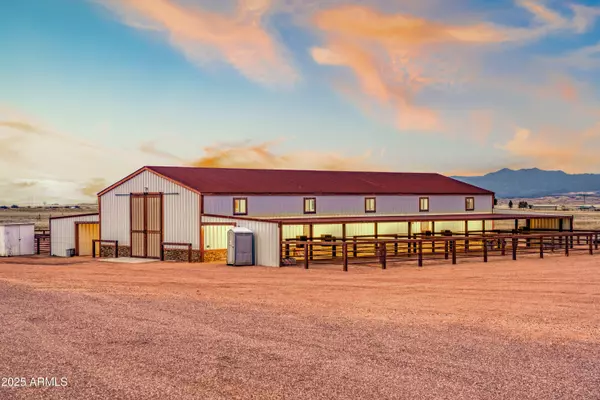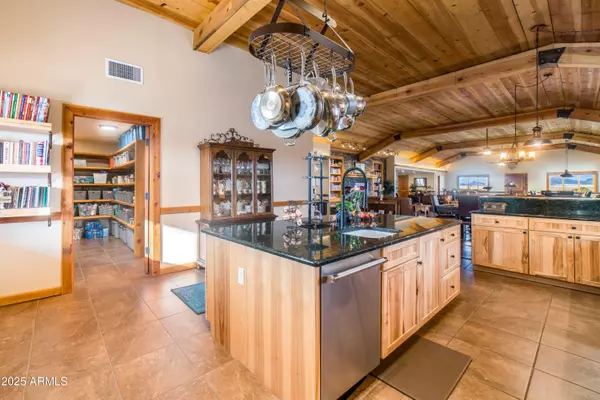
4 Beds
5 Baths
5,535 SqFt
4 Beds
5 Baths
5,535 SqFt
Key Details
Property Type Single Family Home
Sub Type Single Family Residence
Listing Status Active
Purchase Type For Sale
Square Footage 5,535 sqft
Price per Sqft $379
Subdivision Curley Horse Ranch Estates
MLS Listing ID 6929766
Style Ranch
Bedrooms 4
HOA Y/N No
Year Built 2017
Annual Tax Amount $9,816
Tax Year 2024
Lot Size 38.372 Acres
Acres 38.37
Property Sub-Type Single Family Residence
Source Arizona Regional Multiple Listing Service (ARMLS)
Property Description
Highlights include: 4 bedrooms, 5 baths, attached 1,000 sq. ft. greenhouse, enclosed courtyard with pool, 40' x 100' barn (with open-air roofed stables on both north and south perimeters),heavy-duty steel fencing enclosing the 5-acre home site, stables, pens, and 20' x 100' bull ring. A well with a 14,000-gallon storage tank, supported by both solar and grid power.
Location
State AZ
County Santa Cruz
Community Curley Horse Ranch Estates
Area Santa Cruz
Direction Head South on the 83 and turn off on Curly Horse Ranch Road. Head East until you see the Gate on the North side of the road.
Rooms
Other Rooms Guest Qtrs-Sep Entrn, Great Room
Master Bedroom Split
Den/Bedroom Plus 5
Separate Den/Office Y
Interior
Interior Features Granite Counters, Double Vanity, Eat-in Kitchen, Breakfast Bar, No Interior Steps, Vaulted Ceiling(s), Kitchen Island, Separate Shwr & Tub
Heating Electric
Cooling Central Air, Mini Split
Flooring Laminate, Concrete
Window Features Dual Pane
SPA None
Laundry Wshr/Dry HookUp Only
Exterior
Exterior Feature Storage, Built-in Barbecue
Parking Features RV Access/Parking, Circular Driveway, Detached, RV Garage
Garage Spaces 2.0
Garage Description 2.0
Fence See Remarks
Community Features Gated, Horse Facility
Utilities Available SSVEC2
Roof Type Metal
Porch Patio
Total Parking Spaces 2
Private Pool Yes
Building
Lot Description Gravel/Stone Front, Gravel/Stone Back
Story 1
Builder Name Ted Walker
Sewer Septic Tank
Water Private Well
Architectural Style Ranch
Structure Type Storage,Built-in Barbecue
New Construction No
Schools
Elementary Schools Elgin Elementary School
Middle Schools Elgin Elementary School
High Schools Patagonia Union High School
School District Patagonia Union High School District
Others
HOA Fee Include No Fees
Senior Community No
Tax ID 109-01-038
Ownership Fee Simple
Acceptable Financing Cash, Conventional
Horse Property Y
Disclosures Seller Discl Avail, Well Disclosure
Horse Feature Arena, Auto Water, Barn, Corral(s), Stall
Possession Close Of Escrow, By Agreement
Listing Terms Cash, Conventional

Copyright 2025 Arizona Regional Multiple Listing Service, Inc. All rights reserved.
GET MORE INFORMATION

Team Leader | License ID: SA648938000







