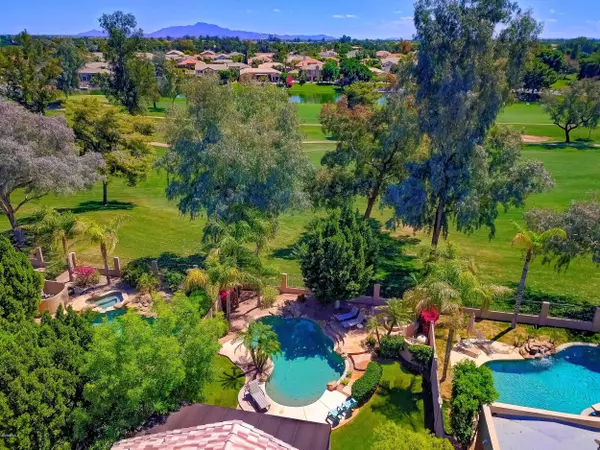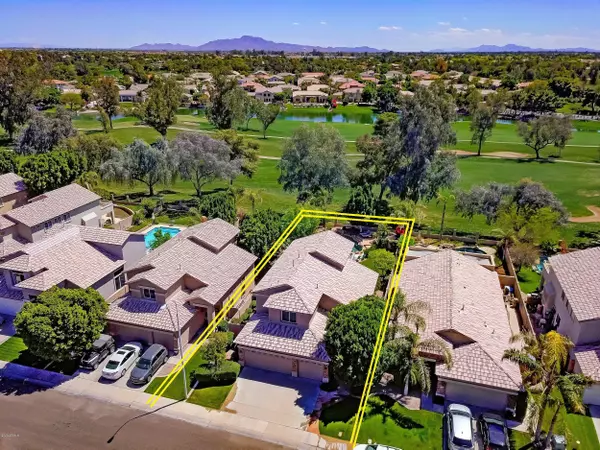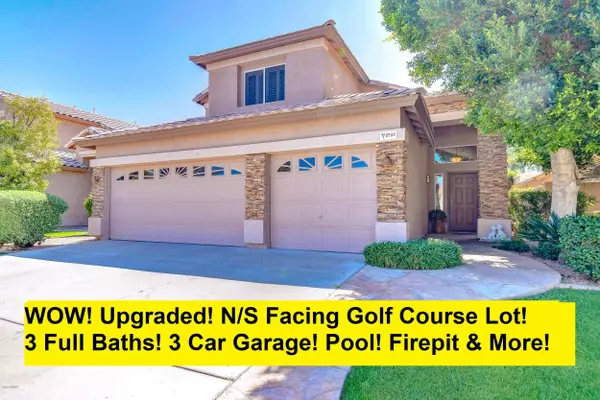$482,000
$489,900
1.6%For more information regarding the value of a property, please contact us for a free consultation.
3 Beds
3 Baths
2,266 SqFt
SOLD DATE : 06/01/2020
Key Details
Sold Price $482,000
Property Type Single Family Home
Sub Type Single Family - Detached
Listing Status Sold
Purchase Type For Sale
Square Footage 2,266 sqft
Price per Sqft $212
Subdivision Corona Del Mar
MLS Listing ID 6063530
Sold Date 06/01/20
Style Santa Barbara/Tuscan
Bedrooms 3
HOA Fees $74/qua
HOA Y/N Yes
Originating Board Arizona Regional Multiple Listing Service (ARMLS)
Year Built 1998
Annual Tax Amount $3,902
Tax Year 2019
Lot Size 7,362 Sqft
Acres 0.17
Property Description
WOW!!! FULLY UPGRADED! Gorgeous Double Fairways & Lake View N/S facing Golf Lot on Ocotillo Golf Club! Backyard is tropical oasis w/sparkling Pool, Firepit & Ext.Covered Patio! WHY BUY ANYTHING ELSE when you can buy this GOLF COURSE home fully furnished down to fork and spoon for below $500K!!! YES, INCLUDING EVERYTHING YOU SEE! A TRUE MOVE-IN READY HOME, JUST BRING YOUR SUITCASE & TOOTH BRUSH! PERFECT FOR VACATION RENTAL! Inside is fully upgraded w/ Shutters! Stainless Kitchen w/ Maple Cabinets & Quartz Counters! Remodeled Bath w/frameless Shower! Open Loft! Fireplace too! Master w/ Private Covered Balcony & View of the Lake/Course! 3 CAR GARAGE! Enjoy the privacy of no neighbor behind you! Top notch Schools! Freeway access! Restaurant & Shopping Galore! CALL NOW TO SEE IT IN PERSON!
Location
State AZ
County Maricopa
Community Corona Del Mar
Direction From PRICE & QUEEN CREEK - East on Queen Creek, South on Dobson, E on Market Pl, S on Ivy Way, East on Rockrose Pl. Home on the right.
Rooms
Other Rooms Loft, Great Room, Family Room
Master Bedroom Split
Den/Bedroom Plus 4
Separate Den/Office N
Interior
Interior Features Upstairs, Eat-in Kitchen, Breakfast Bar, Furnished(See Rmrks), Vaulted Ceiling(s), Kitchen Island, Pantry, Double Vanity, Full Bth Master Bdrm, Separate Shwr & Tub, High Speed Internet
Heating Natural Gas
Cooling Refrigeration, Ceiling Fan(s)
Flooring Carpet, Tile
Fireplaces Type 2 Fireplace, Exterior Fireplace, Fire Pit, Family Room, Gas
Fireplace Yes
Window Features Double Pane Windows
SPA None
Exterior
Exterior Feature Balcony, Covered Patio(s), Patio
Garage Electric Door Opener
Garage Spaces 3.0
Garage Description 3.0
Fence Block, Wrought Iron
Pool Private
Community Features Golf, Biking/Walking Path
Utilities Available SRP, SW Gas
Amenities Available Management
Waterfront No
Roof Type Tile
Parking Type Electric Door Opener
Private Pool Yes
Building
Lot Description Sprinklers In Rear, Sprinklers In Front, On Golf Course, Grass Front, Grass Back
Story 2
Builder Name BEAZER
Sewer Sewer in & Cnctd, Public Sewer
Water City Water
Architectural Style Santa Barbara/Tuscan
Structure Type Balcony,Covered Patio(s),Patio
Schools
Elementary Schools Anna Marie Jacobson Elementary School
Middle Schools Bogle Junior High School
High Schools Hamilton High School
School District Chandler Unified District
Others
HOA Name Premier
HOA Fee Include Maintenance Grounds
Senior Community No
Tax ID 303-37-879
Ownership Fee Simple
Acceptable Financing Cash, Conventional, FHA, VA Loan
Horse Property N
Listing Terms Cash, Conventional, FHA, VA Loan
Financing Conventional
Read Less Info
Want to know what your home might be worth? Contact us for a FREE valuation!

Our team is ready to help you sell your home for the highest possible price ASAP

Copyright 2024 Arizona Regional Multiple Listing Service, Inc. All rights reserved.
Bought with The Agency
GET MORE INFORMATION

Team Leader | License ID: SA648938000







