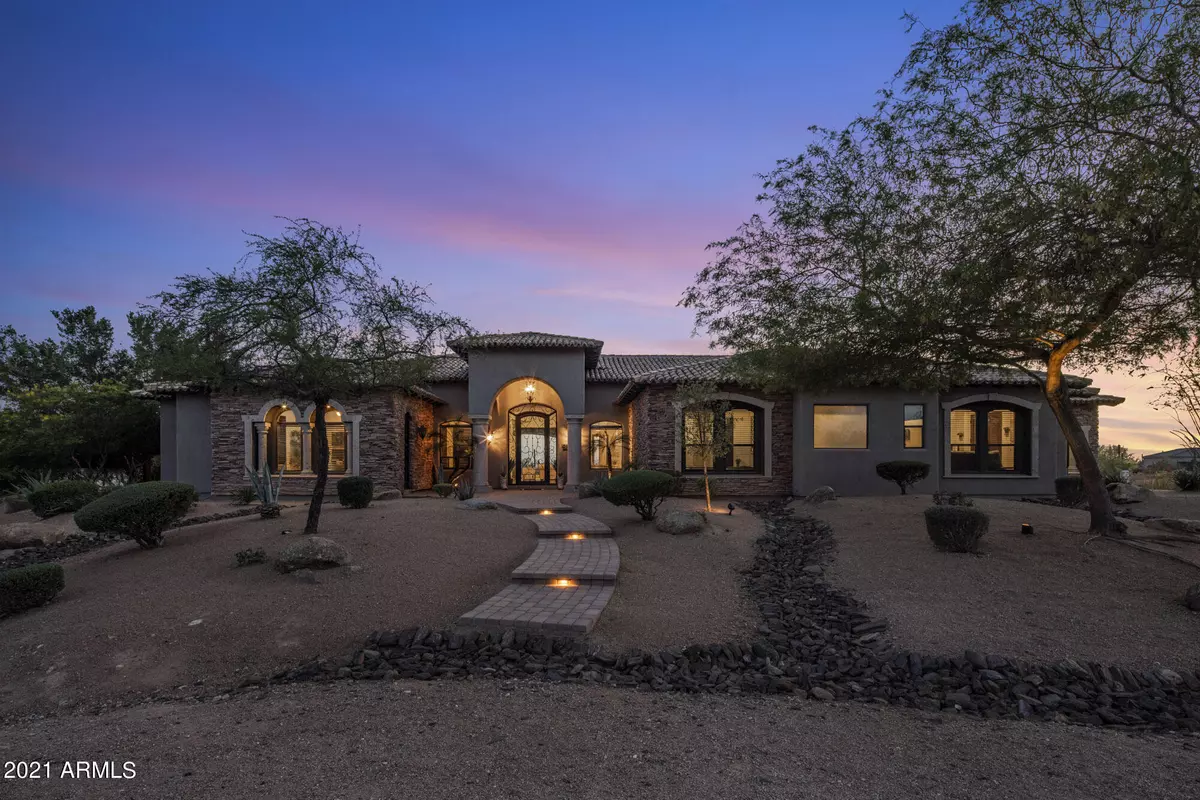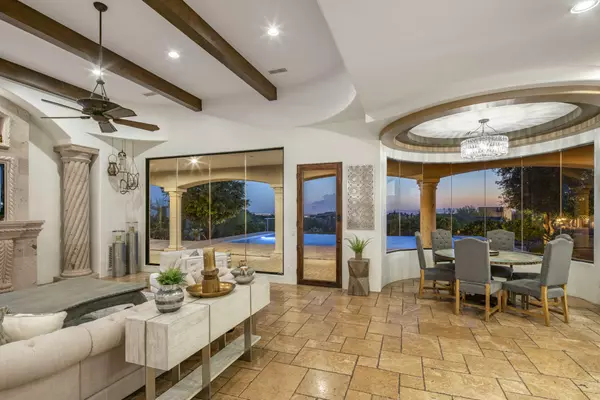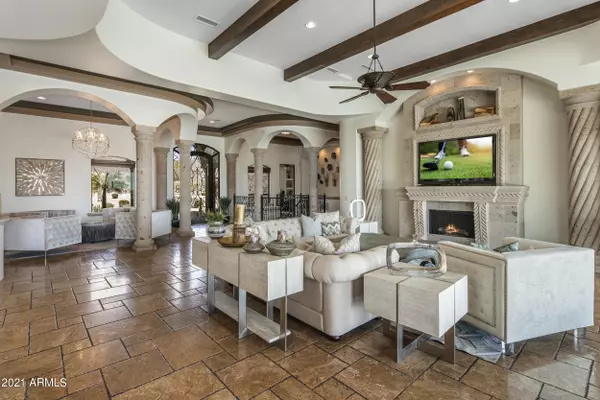$1,575,000
$1,600,000
1.6%For more information regarding the value of a property, please contact us for a free consultation.
4 Beds
4 Baths
4,723 SqFt
SOLD DATE : 10/28/2021
Key Details
Sold Price $1,575,000
Property Type Single Family Home
Sub Type Single Family - Detached
Listing Status Sold
Purchase Type For Sale
Square Footage 4,723 sqft
Price per Sqft $333
Subdivision Desert Uplands
MLS Listing ID 6228275
Sold Date 10/28/21
Bedrooms 4
HOA Y/N No
Originating Board Arizona Regional Multiple Listing Service (ARMLS)
Year Built 2006
Annual Tax Amount $7,296
Tax Year 2020
Lot Size 1.339 Acres
Acres 1.34
Property Description
Desert living at its finest in this beautiful custom home on over an acre. You'll love the mountain views, refreshing pool with negative edge and Baja deck, fire pit, in-ground trampoline and sport court. Inside you'll find trayed ceilings, travertine tile, Cantera columns and a guest suite with separate entrance. The kitchen boasts granite counter tops, large island, double ovens, built-in microwave and propane cooktop. You'll also find a finished basement with 10' ceilings, wet bar and half bath. Other features are a private well that supplies 30 gallons per minute, Two 5 ton geothermal water furnaces, misting system, security system, central vacuum, bidet in master and built-in ironing boards in master and laundry room.
Location
State AZ
County Maricopa
Community Desert Uplands
Direction Head West on McDowell. Turn Right on 90th Street and Left on Palm Ln. House is on the corner of 90th and Palm on the left-hand side.
Rooms
Other Rooms Guest Qtrs-Sep Entrn, Great Room
Basement Finished
Den/Bedroom Plus 4
Separate Den/Office N
Interior
Interior Features Eat-in Kitchen, Central Vacuum, Wet Bar, Kitchen Island, Bidet, Double Vanity, Separate Shwr & Tub, Tub with Jets, High Speed Internet, Granite Counters, See Remarks
Cooling Ceiling Fan(s)
Flooring Carpet, Stone
Fireplaces Type Fire Pit, Living Room
Fireplace Yes
SPA None
Exterior
Exterior Feature Covered Patio(s), Misting System, Other, Sport Court(s)
Garage Spaces 3.0
Garage Description 3.0
Fence Block, Wrought Iron
Pool Private
Utilities Available SRP
Amenities Available None
Waterfront No
View Mountain(s)
Roof Type Tile
Private Pool Yes
Building
Lot Description Corner Lot, Desert Back, Desert Front, Synthetic Grass Back, Auto Timer H2O Front, Auto Timer H2O Back
Story 1
Builder Name Custom
Sewer Septic Tank
Water Well - Pvtly Owned
Structure Type Covered Patio(s),Misting System,Other,Sport Court(s)
Schools
Elementary Schools Las Sendas Elementary School
Middle Schools Fremont Junior High School
High Schools Red Mountain High School
School District Mesa Unified District
Others
HOA Fee Include No Fees
Senior Community No
Tax ID 219-33-023-H
Ownership Fee Simple
Acceptable Financing Cash, Conventional
Horse Property N
Horse Feature See Remarks
Listing Terms Cash, Conventional
Financing Conventional
Read Less Info
Want to know what your home might be worth? Contact us for a FREE valuation!

Our team is ready to help you sell your home for the highest possible price ASAP

Copyright 2024 Arizona Regional Multiple Listing Service, Inc. All rights reserved.
Bought with Keller Williams Integrity First
GET MORE INFORMATION

Team Leader | License ID: SA648938000







