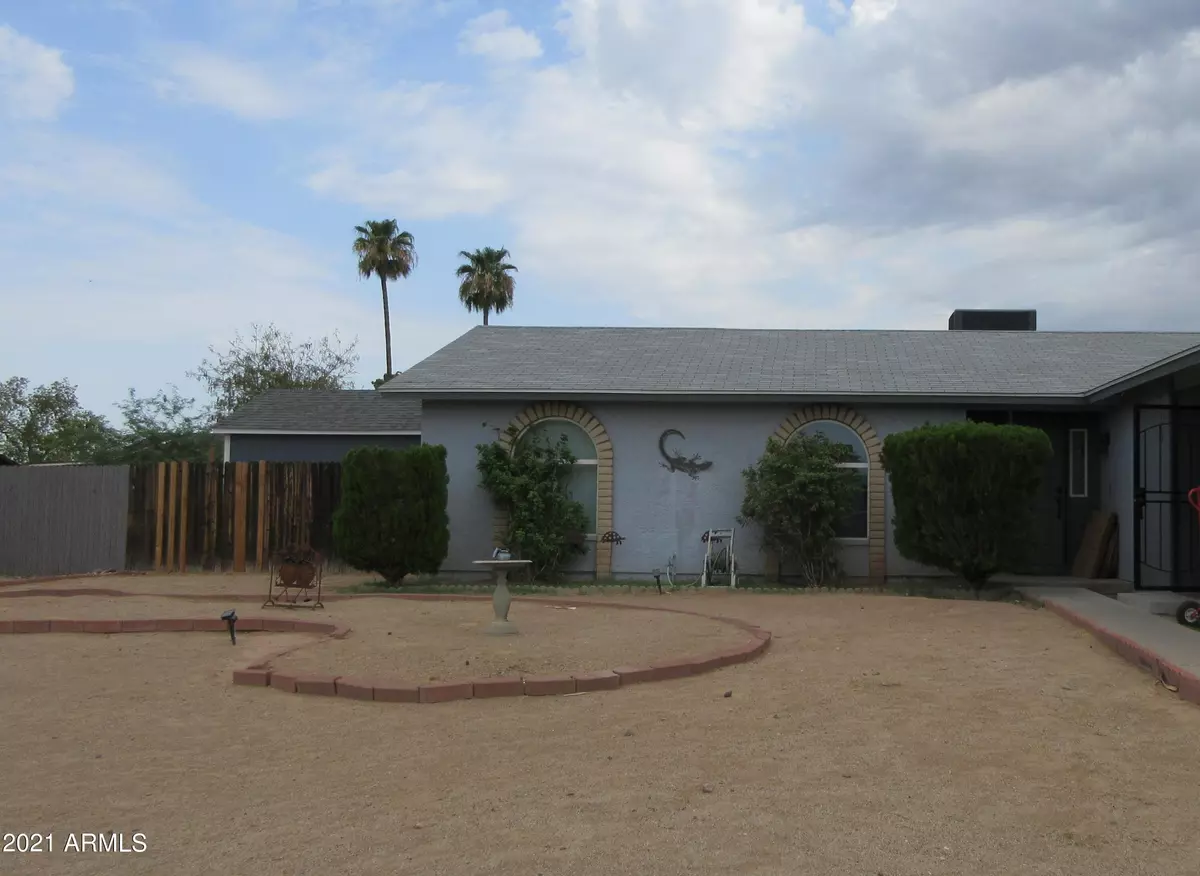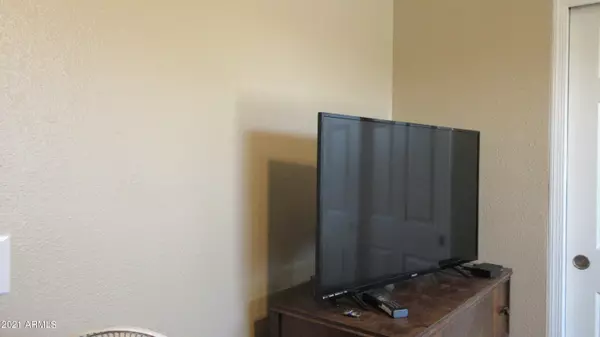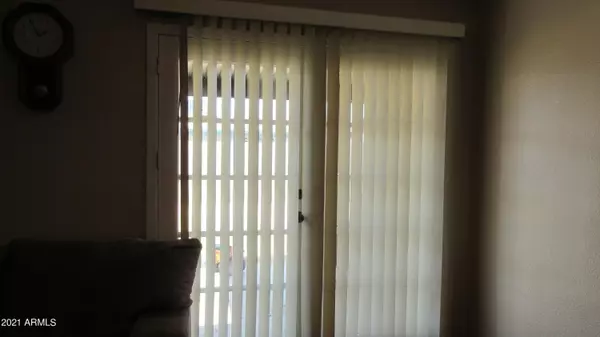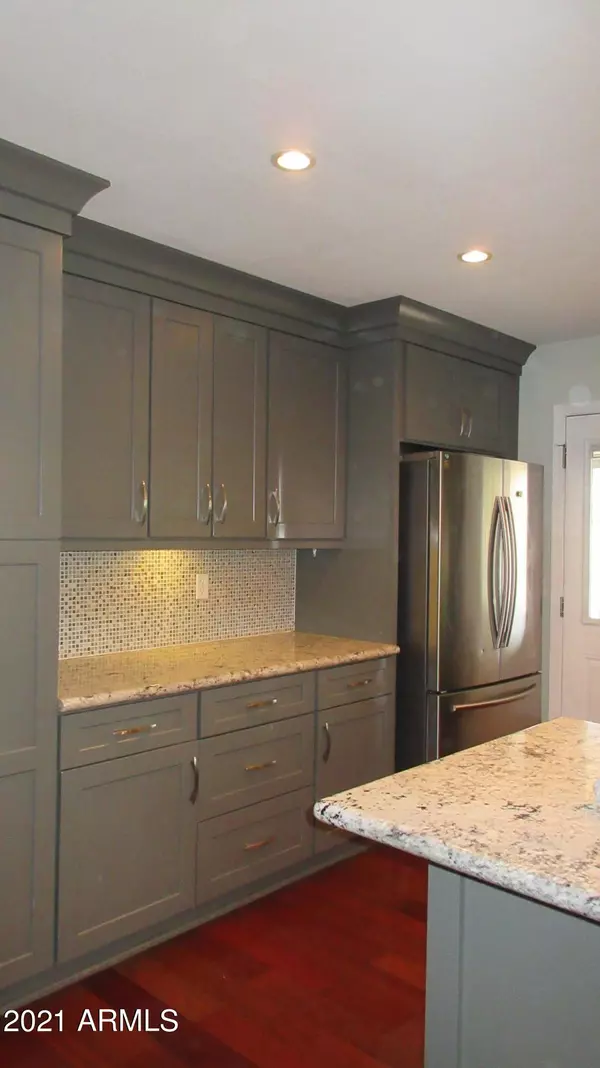$370,000
$350,000
5.7%For more information regarding the value of a property, please contact us for a free consultation.
4 Beds
3 Baths
1,935 SqFt
SOLD DATE : 08/12/2021
Key Details
Sold Price $370,000
Property Type Single Family Home
Sub Type Single Family - Detached
Listing Status Sold
Purchase Type For Sale
Square Footage 1,935 sqft
Price per Sqft $191
Subdivision Park View West
MLS Listing ID 6261907
Sold Date 08/12/21
Style Spanish
Bedrooms 4
HOA Y/N No
Originating Board Arizona Regional Multiple Listing Service (ARMLS)
Year Built 1985
Annual Tax Amount $1,281
Tax Year 2020
Lot Size 8,320 Sqft
Acres 0.19
Property Description
This home has it all! The entire inside has been updated! Kitchen redone recently. 4 bedrooms and 3 baths. The bathtubs and showers have all been redone with tile to the ceiling. The Master bedroom has been extended to make a super sized private groto. The Casita is at the front of the house with it's own private entrance from the outside but also connects to the main house as well. Beautiful hardwood floors in the entire house. Ceiling fan in every room. The tile work throughout is impeccable. Tuff shed in the back holds all the extras that you might need to store and then some. Makes for an awesome workshop.
Location
State AZ
County Maricopa
Community Park View West
Direction Turn north from Olive Ave to Palo Verde, turn right and follow to property
Rooms
Master Bedroom Downstairs
Den/Bedroom Plus 4
Separate Den/Office N
Interior
Interior Features Master Downstairs, Eat-in Kitchen, Full Bth Master Bdrm, Separate Shwr & Tub
Heating Electric
Cooling Refrigeration
Flooring Wood
Fireplaces Number No Fireplace
Fireplaces Type None
Fireplace No
SPA None
Exterior
Exterior Feature Storage
Fence Wood
Pool None
Utilities Available SRP
Amenities Available None
Waterfront No
Roof Type Composition
Accessibility Bath Roll-In Shower
Private Pool No
Building
Lot Description Dirt Back, Gravel/Stone Front
Story 1
Builder Name Dave Brown
Sewer Public Sewer
Water City Water
Architectural Style Spanish
Structure Type Storage
Schools
Elementary Schools Ira A Murphy
Middle Schools Ira A Murphy
High Schools Centennial High School
School District Peoria Unified School District
Others
HOA Fee Include No Fees
Senior Community No
Tax ID 143-11-204
Ownership Fee Simple
Acceptable Financing Cash, Conventional, FHA, VA Loan
Horse Property N
Listing Terms Cash, Conventional, FHA, VA Loan
Financing Cash
Read Less Info
Want to know what your home might be worth? Contact us for a FREE valuation!

Our team is ready to help you sell your home for the highest possible price ASAP

Copyright 2024 Arizona Regional Multiple Listing Service, Inc. All rights reserved.
Bought with Venture REI, LLC
GET MORE INFORMATION

Team Leader | License ID: SA648938000







