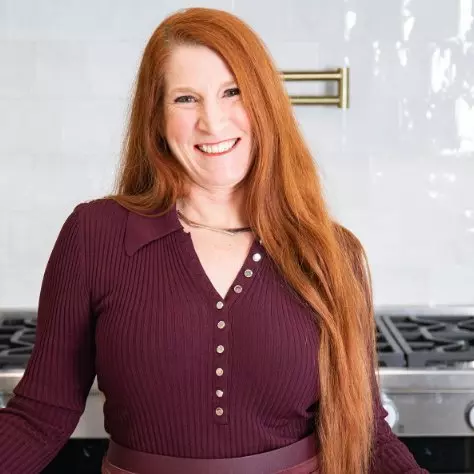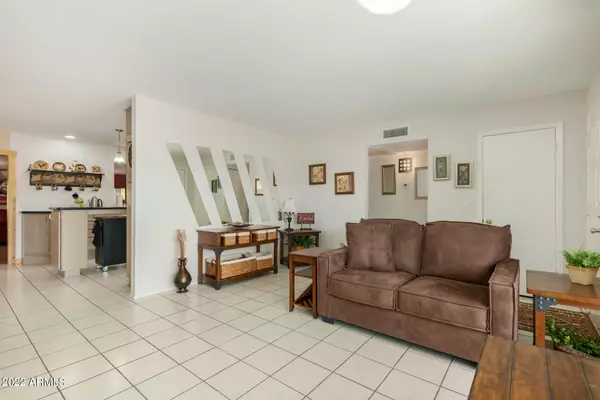$430,000
$430,000
For more information regarding the value of a property, please contact us for a free consultation.
2 Beds
1.75 Baths
1,684 SqFt
SOLD DATE : 04/19/2022
Key Details
Sold Price $430,000
Property Type Single Family Home
Sub Type Single Family Residence
Listing Status Sold
Purchase Type For Sale
Square Footage 1,684 sqft
Price per Sqft $255
Subdivision Fountain Of The Sun
MLS Listing ID 6369780
Sold Date 04/19/22
Style Ranch
Bedrooms 2
HOA Fees $95/qua
HOA Y/N Yes
Year Built 1984
Annual Tax Amount $1,684
Tax Year 2021
Lot Size 6,064 Sqft
Acres 0.14
Property Sub-Type Single Family Residence
Source Arizona Regional Multiple Listing Service (ARMLS)
Property Description
Welcome to your new retirement home in the Active Adult 55+ Guard Gated Community, FOUNTAIN OF THE SUN! This gem offers a large front porch for relaxing mornings, & happy hours with your friends/neighbors. Inside, you'll discover a popular HOPI floor plan w/split bedrooms, neutral color tile & paint for a bright feel. Create delicious desserts in the fully equipped kitchen showcasing a center island, Silestone counters, & beautiful custom cabinets. You'll love the family room boasting laminate flooring, barn doors, & access to the AZ room. The main suite includes barn doors leading to your closet & a lovely ensuite. The large AZ room is the perfect place to spend relaxing evenings, & not to mention it also makes for great added entertainment space! New dbl pane windows/roof/hvac and more.. Enjoy this Country Club & Golf Community offering lakes, billiards, top of the line golf course, you name it we have it here
Location
State AZ
County Maricopa
Community Fountain Of The Sun
Area Maricopa
Direction Enter at main gate off Broadway & 80th Street. Ask gate guard for map and directions.
Rooms
Other Rooms Family Room, Arizona RoomLanai
Master Bedroom Split
Den/Bedroom Plus 2
Separate Den/Office N
Interior
Interior Features High Speed Internet, Eat-in Kitchen, Furnished(See Rmrks), No Interior Steps, Roller Shields, Soft Water Loop, Kitchen Island, Pantry, 3/4 Bath Master Bdrm
Heating Electric, Ceiling
Cooling Central Air, Ceiling Fan(s), Programmable Thmstat
Flooring Laminate, Tile
Fireplaces Type Free Standing
Fireplace Yes
Window Features Skylight(s),Dual Pane,Mechanical Sun Shds
Appliance Electric Cooktop, Water Purifier
SPA None
Exterior
Parking Features Garage Door Opener, Direct Access, Attch'd Gar Cabinets
Garage Spaces 2.0
Garage Description 2.0
Fence None
Pool None
Community Features Golf, Lake, Gated, Community Spa, Community Spa Htd, Community Pool Htd, Community Pool, Community Media Room, Guarded Entry, Tennis Court(s), Biking/Walking Path, Fitness Center
Utilities Available SRP
Roof Type Composition
Accessibility Bath Raised Toilet
Porch Patio
Total Parking Spaces 2
Private Pool No
Building
Lot Description Desert Front, Gravel/Stone Back
Story 1
Builder Name UDC HOMES
Sewer Public Sewer
Water City Water
Architectural Style Ranch
New Construction No
Schools
Elementary Schools Adult
Middle Schools Adult
High Schools Adult
School District Mesa Unified District
Others
HOA Name FOSA
HOA Fee Include Maintenance Grounds,Street Maint
Senior Community Yes
Tax ID 218-67-234
Ownership Fee Simple
Acceptable Financing Cash, Conventional, FHA, VA Loan
Horse Property N
Disclosures Agency Discl Req, Seller Discl Avail
Possession By Agreement
Listing Terms Cash, Conventional, FHA, VA Loan
Financing Conventional
Special Listing Condition Age Restricted (See Remarks)
Read Less Info
Want to know what your home might be worth? Contact us for a FREE valuation!

Our team is ready to help you sell your home for the highest possible price ASAP

Copyright 2026 Arizona Regional Multiple Listing Service, Inc. All rights reserved.
Bought with Keller Williams Integrity First
GET MORE INFORMATION

Agent | License ID: SA648938000







