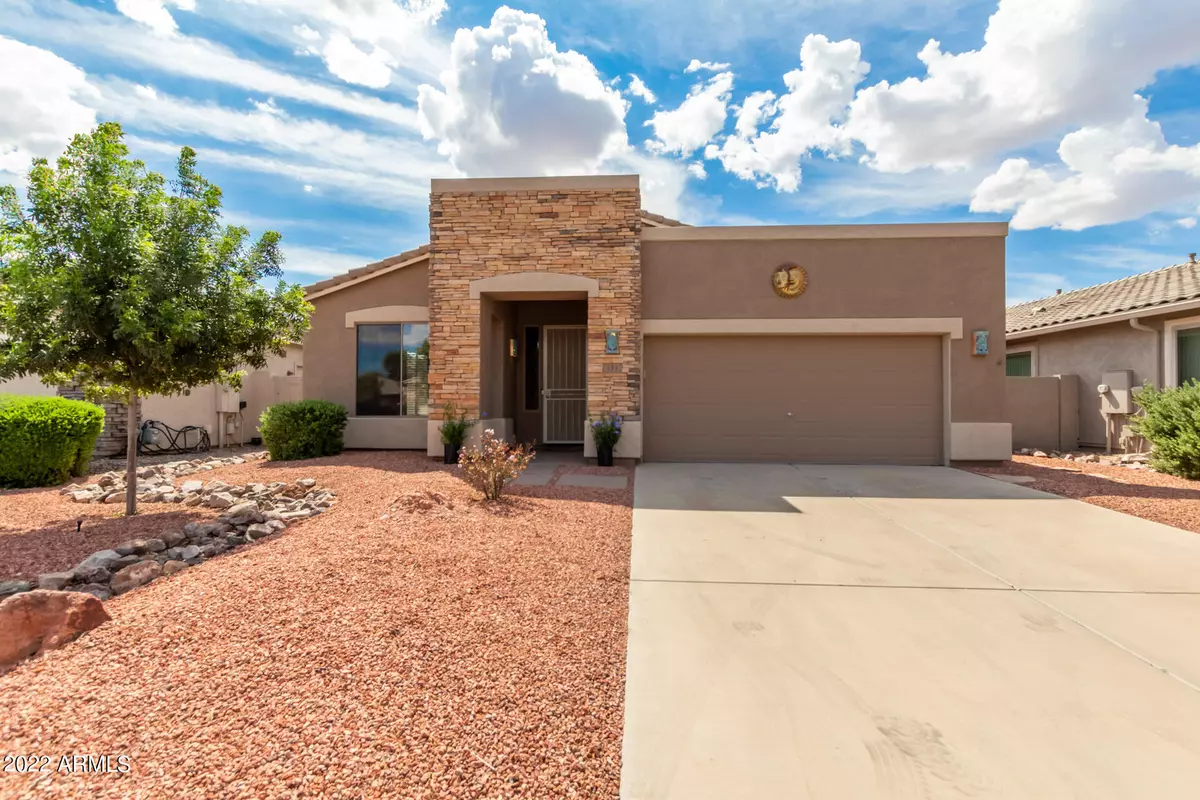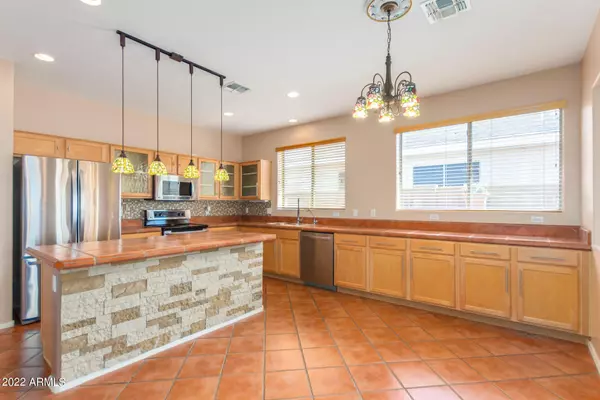$360,000
$360,000
For more information regarding the value of a property, please contact us for a free consultation.
3 Beds
2 Baths
2,175 SqFt
SOLD DATE : 03/30/2023
Key Details
Sold Price $360,000
Property Type Single Family Home
Sub Type Single Family Residence
Listing Status Sold
Purchase Type For Sale
Square Footage 2,175 sqft
Price per Sqft $165
Subdivision Johnson Ranch
MLS Listing ID 6471920
Sold Date 03/30/23
Style Ranch
Bedrooms 3
HOA Fees $69/qua
HOA Y/N Yes
Year Built 2004
Annual Tax Amount $1,421
Tax Year 2022
Lot Size 6,152 Sqft
Acres 0.14
Property Sub-Type Single Family Residence
Source Arizona Regional Multiple Listing Service (ARMLS)
Property Description
Fall in love with this gorgeous home! A 4yr Home Warranty is included as a gift from the sellers to the lucky new owners of this well cared for home. Discover a perfect space upon entering the home as an optional game room w/ tons of natural light or use as a 2nd LR. Impressive kitchen boasts a plethora of counter space ideal for entertaining, w/ oversized island, & a breakfast area! You'll love the family room featuring a gas fireplace adjacent to the perfect home office. All bedrooms have the luxury vinyl tile floors! Main bedroom is split from secondary bedrooms w/ a gigantic walk-in closet. Enjoy the amazing backyard w/ a covered patio, & pergola already set for your own hot tub!
Location
State AZ
County Pinal
Community Johnson Ranch
Area Pinal
Direction Head southwest on W Golf Club Dr. At the traffic circle, take the 3rd exit onto Johnson Ranch Blvd. Turn right onto E Rock Wren Dr. Property will be on the left.
Rooms
Other Rooms Family Room
Master Bedroom Split
Den/Bedroom Plus 4
Separate Den/Office Y
Interior
Interior Features High Speed Internet, Double Vanity, Eat-in Kitchen, 9+ Flat Ceilings, No Interior Steps, Soft Water Loop, Kitchen Island, Pantry, Full Bth Master Bdrm, Separate Shwr & Tub
Heating Natural Gas, Ceiling
Cooling Central Air, Ceiling Fan(s), Programmable Thmstat
Flooring Vinyl, Tile
Fireplaces Type 1 Fireplace, Family Room, Gas
Fireplace Yes
Window Features Dual Pane
Appliance Electric Cooktop
SPA None
Exterior
Parking Features Garage Door Opener, Direct Access
Garage Spaces 2.0
Garage Description 2.0
Fence Block
Pool None
Community Features Golf, Community Spa, Community Spa Htd, Community Pool Htd, Community Pool, Tennis Court(s), Playground, Biking/Walking Path
Utilities Available SRP
Roof Type Tile
Porch Covered Patio(s), Patio
Total Parking Spaces 2
Private Pool No
Building
Lot Description Sprinklers In Rear, Sprinklers In Front, Desert Back, Desert Front, Gravel/Stone Front, Gravel/Stone Back, Auto Timer H2O Front, Auto Timer H2O Back
Story 1
Builder Name Shea Homes
Sewer Private Sewer
Water Pvt Water Company
Architectural Style Ranch
New Construction No
Schools
Elementary Schools Walker Butte K-8
Middle Schools Walker Butte K-8
High Schools Poston Butte High School
School District Florence Unified School District
Others
HOA Name Johnson Ranch
HOA Fee Include Maintenance Grounds
Senior Community No
Tax ID 210-58-044
Ownership Fee Simple
Acceptable Financing Cash, Conventional, FHA, VA Loan
Horse Property N
Disclosures Agency Discl Req, Seller Discl Avail
Possession By Agreement
Listing Terms Cash, Conventional, FHA, VA Loan
Financing Conventional
Read Less Info
Want to know what your home might be worth? Contact us for a FREE valuation!

Our team is ready to help you sell your home for the highest possible price ASAP

Copyright 2026 Arizona Regional Multiple Listing Service, Inc. All rights reserved.
Bought with ProSmart Realty
GET MORE INFORMATION

Agent | License ID: SA648938000







