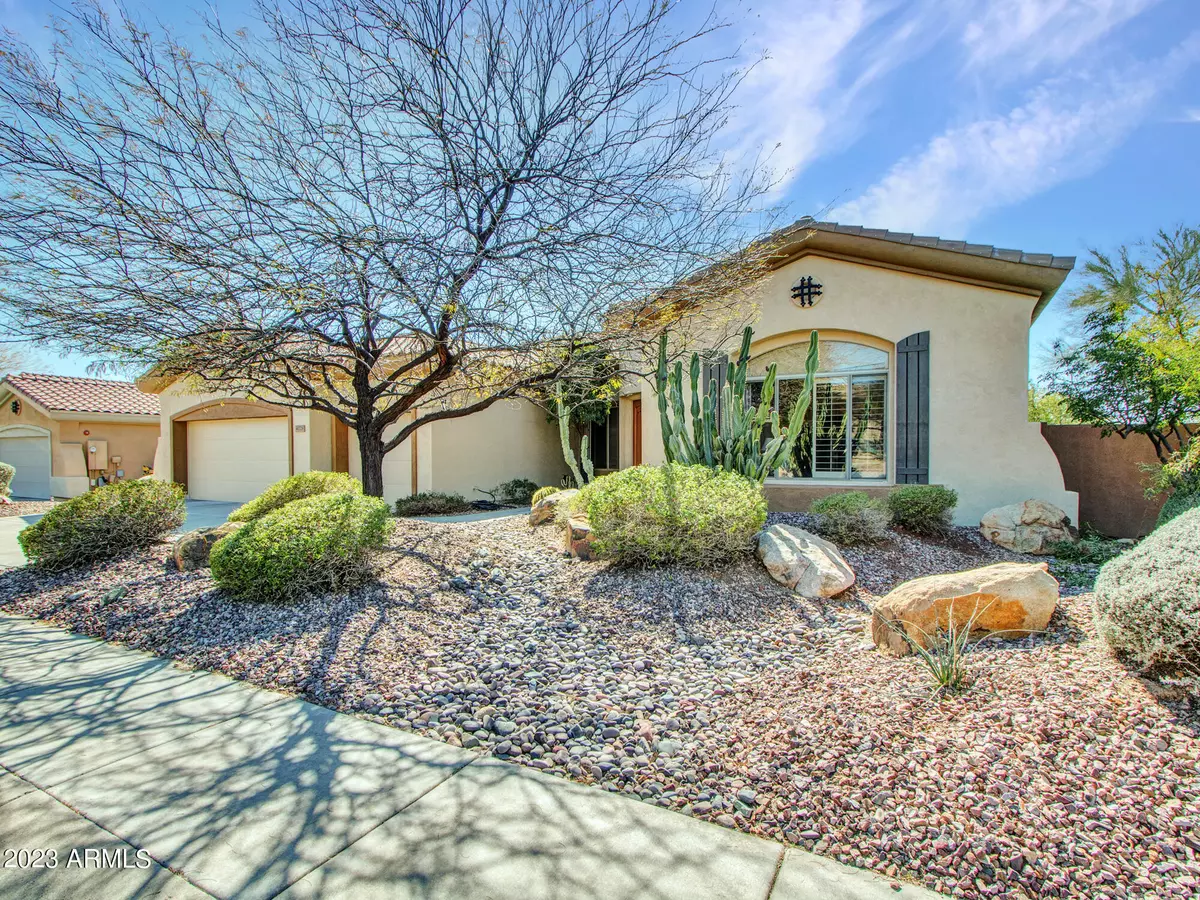$800,000
$800,000
For more information regarding the value of a property, please contact us for a free consultation.
4 Beds
2.75 Baths
2,825 SqFt
SOLD DATE : 06/02/2023
Key Details
Sold Price $800,000
Property Type Single Family Home
Sub Type Single Family - Detached
Listing Status Sold
Purchase Type For Sale
Square Footage 2,825 sqft
Price per Sqft $283
Subdivision Anthem Country Club Unit 2A Cypress Point 2 Amd
MLS Listing ID 6523786
Sold Date 06/02/23
Style Santa Barbara/Tuscan
Bedrooms 4
HOA Fees $462/qua
HOA Y/N Yes
Originating Board Arizona Regional Multiple Listing Service (ARMLS)
Year Built 2000
Annual Tax Amount $4,329
Tax Year 2022
Lot Size 9,774 Sqft
Acres 0.22
Property Description
Country Club Living at its finest! The elegant 4 BD, 2.75 BA Cambridge floor plan welcomes you into a spacious rotunda entry. Built in 2000, this home has been tastefully remodeled, including the chef inspired kitchen with quartz countertops, top of the line stainless steel appliances, and kitchen island. Rare floor plan offers two Master bedrooms. The second master bedroom features an updated bathroom, with a beautifully tiled walk-in shower, and large, private sitting room. New flooring throughout this home, and a complete roof replacement in 2020. Exterior painted 2/23. Private, park like backyard offers an inviting entertaining space, complete with Gas built-in BBQ.
Location
State AZ
County Maricopa
Community Anthem Country Club Unit 2A Cypress Point 2 Amd
Direction N on I-17, exit Anthem Way and head E. Turn left at Anthem Club Way, drive thru Guard Gate and turn at 1st L Anthem Springs Rd to 1st R on Golf Crest and to 1st R on Moss Springs Ct. Home on corner.
Rooms
Other Rooms Great Room
Master Bedroom Split
Den/Bedroom Plus 4
Separate Den/Office N
Interior
Interior Features Master Downstairs, Mstr Bdrm Sitting Rm, Walk-In Closet(s), Breakfast Bar, Fire Sprinklers, No Interior Steps, Kitchen Island, Pantry, Double Vanity, Full Bth Master Bdrm, Separate Shwr & Tub, Tub with Jets, High Speed Internet
Heating Natural Gas
Cooling Refrigeration, Ceiling Fan(s)
Flooring Carpet, Laminate
Fireplaces Type 2 Fireplace, Exterior Fireplace, Family Room
Fireplace Yes
Window Features Double Pane Windows, Low Emissivity Windows
SPA None
Laundry Dryer Included, Inside, Washer Included
Exterior
Exterior Feature Covered Patio(s), Patio, Built-in Barbecue
Garage Attch'd Gar Cabinets, Dir Entry frm Garage, Electric Door Opener
Garage Spaces 3.0
Garage Description 3.0
Fence Block, Wrought Iron
Pool None
Community Features Gated Community, Community Spa Htd, Community Pool Htd, Guarded Entry, Golf, Tennis Court(s), Playground, Biking/Walking Path, Clubhouse
Utilities Available APS, SW Gas
Amenities Available Management, Rental OK (See Rmks)
Waterfront No
Roof Type Tile
Accessibility Zero-Grade Entry
Parking Type Attch'd Gar Cabinets, Dir Entry frm Garage, Electric Door Opener
Building
Lot Description Sprinklers In Rear, Sprinklers In Front, Corner Lot, Desert Back, Desert Front, Cul-De-Sac, Synthetic Grass Back, Auto Timer H2O Front, Auto Timer H2O Back
Story 1
Builder Name Del Webb
Sewer Private Sewer
Water Pvt Water Company
Architectural Style Santa Barbara/Tuscan
Structure Type Covered Patio(s), Patio, Built-in Barbecue
Schools
Elementary Schools Anthem School
Middle Schools Anthem School
High Schools Boulder Creek High School
School District Deer Valley Unified District
Others
HOA Name ACCCA
HOA Fee Include Maintenance Grounds, Street Maint
Senior Community No
Tax ID 203-02-982
Ownership Fee Simple
Acceptable Financing Cash, Conventional, FHA, VA Loan
Horse Property N
Listing Terms Cash, Conventional, FHA, VA Loan
Financing Cash
Read Less Info
Want to know what your home might be worth? Contact us for a FREE valuation!

Our team is ready to help you sell your home for the highest possible price ASAP

Copyright 2024 Arizona Regional Multiple Listing Service, Inc. All rights reserved.
Bought with Berkshire Hathaway HomeServices Arizona Properties
GET MORE INFORMATION

Team Leader | License ID: SA648938000







