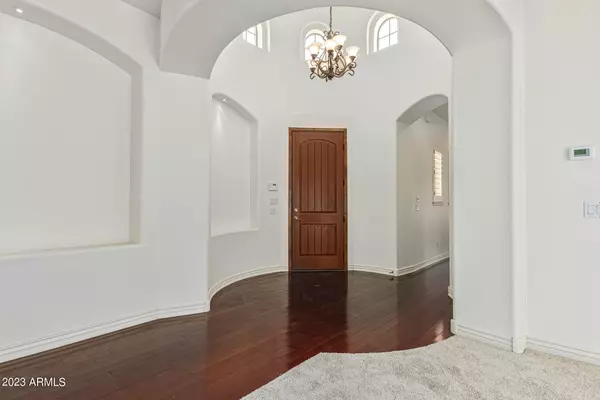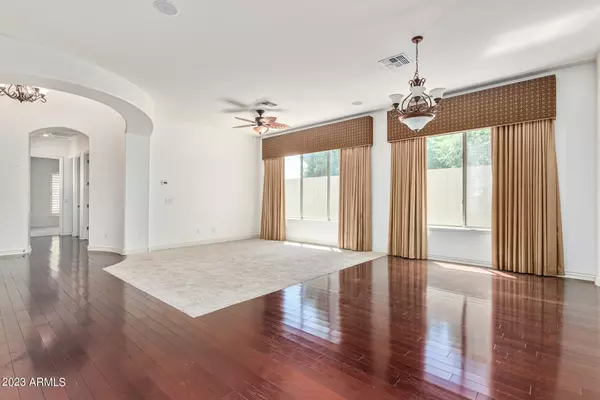$783,000
$775,000
1.0%For more information regarding the value of a property, please contact us for a free consultation.
4 Beds
3 Baths
3,119 SqFt
SOLD DATE : 06/30/2023
Key Details
Sold Price $783,000
Property Type Single Family Home
Sub Type Single Family - Detached
Listing Status Sold
Purchase Type For Sale
Square Footage 3,119 sqft
Price per Sqft $251
Subdivision Power Ranch Neighborhood
MLS Listing ID 6522863
Sold Date 06/30/23
Style Santa Barbara/Tuscan
Bedrooms 4
HOA Fees $93/qua
HOA Y/N Yes
Originating Board Arizona Regional Multiple Listing Service (ARMLS)
Year Built 2005
Annual Tax Amount $3,635
Tax Year 2022
Lot Size 9,116 Sqft
Acres 0.21
Property Description
Become the proud owner of this gorgeous home in the desirable Meadow View Park community of Power Ranch! Looking for a luxurious home with all the amenities? Look no further than this stunning property, which boasts a heated pool & spa, perfect for soaking up the sun or enjoying a refreshing dip. With an RV gate & private courtyard, you'll have plenty of space to park your vehicles & enjoy outdoor living. Inside, you'll find an elegant interior with archways & tall ceilings that create a grand & inviting atmosphere. The plantation shutters add a touch of sophistication while also providing privacy & light control. The mahogany flooring adds warmth & richness to the space, while the stacked-stone fireplace provides a cozy spot for chilly nights.
The gourmet kitchen is a chef's dream, featuring double ovens and staggered Cherrywood cabinets that offer plenty of storage space. The RESORT-STYLE backyard is perfect for entertaining, with a spacious patio area, lush landscaping, and plenty of room for outdoor activities. You'll love having direct access to the pool area from the owners suite. Don't forget the wonderful amenities that the Community has to offer! Words can't describe this unique value. Truly a MUST-SEE! Don't miss your chance to make this incredible home yours!
Location
State AZ
County Maricopa
Community Power Ranch Neighborhood
Direction Head west on E Germann Rd, Turn right onto S Autumn Dr, Turn right onto E Santa Fe Ct/E Santa Fe Ln. Property will be on the left.
Rooms
Other Rooms Family Room
Master Bedroom Split
Den/Bedroom Plus 4
Separate Den/Office N
Interior
Interior Features Eat-in Kitchen, Breakfast Bar, 9+ Flat Ceilings, No Interior Steps, Soft Water Loop, Kitchen Island, Pantry, Double Vanity, Full Bth Master Bdrm, Separate Shwr & Tub, High Speed Internet, Granite Counters
Heating Natural Gas
Cooling Refrigeration, Programmable Thmstat, Ceiling Fan(s)
Flooring Carpet, Tile, Wood
Fireplaces Type 1 Fireplace, Family Room, Gas
Fireplace Yes
Window Features Vinyl Frame,Double Pane Windows
SPA Private
Exterior
Exterior Feature Covered Patio(s), Patio, Private Yard
Garage Dir Entry frm Garage, Electric Door Opener, RV Gate, Tandem
Garage Spaces 3.0
Garage Description 3.0
Fence Block
Pool Diving Pool, Heated, Private
Community Features Community Pool Htd, Community Pool, Tennis Court(s), Playground, Biking/Walking Path, Clubhouse
Utilities Available SRP, SW Gas
Amenities Available Management, Rental OK (See Rmks)
Waterfront No
Roof Type Tile
Parking Type Dir Entry frm Garage, Electric Door Opener, RV Gate, Tandem
Private Pool Yes
Building
Lot Description Sprinklers In Rear, Sprinklers In Front, Corner Lot, Cul-De-Sac, Gravel/Stone Front, Gravel/Stone Back, Grass Front, Synthetic Grass Back, Auto Timer H2O Front, Auto Timer H2O Back
Story 1
Builder Name T W Lewis
Sewer Public Sewer
Water City Water
Architectural Style Santa Barbara/Tuscan
Structure Type Covered Patio(s),Patio,Private Yard
Schools
Elementary Schools Centennial Elementary School
Middle Schools Sossaman Middle School
High Schools Higley High School
School District Higley Unified District
Others
HOA Name Power Ranch HOA
HOA Fee Include Maintenance Grounds,Street Maint
Senior Community No
Tax ID 313-06-369
Ownership Fee Simple
Acceptable Financing Cash, Conventional, FHA, VA Loan
Horse Property N
Listing Terms Cash, Conventional, FHA, VA Loan
Financing Conventional
Read Less Info
Want to know what your home might be worth? Contact us for a FREE valuation!

Our team is ready to help you sell your home for the highest possible price ASAP

Copyright 2024 Arizona Regional Multiple Listing Service, Inc. All rights reserved.
Bought with Tipton Realty
GET MORE INFORMATION

Team Leader | License ID: SA648938000







