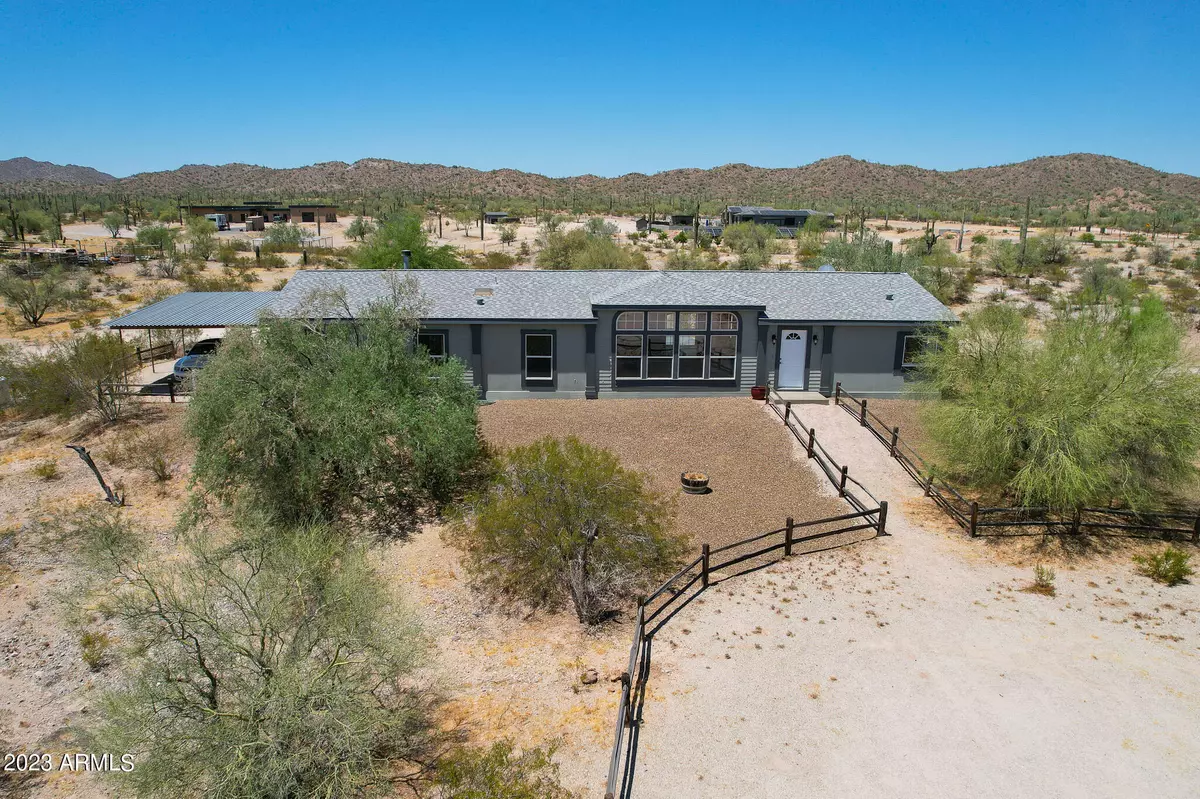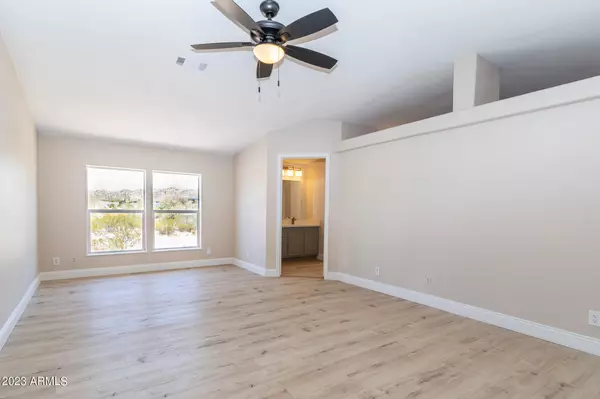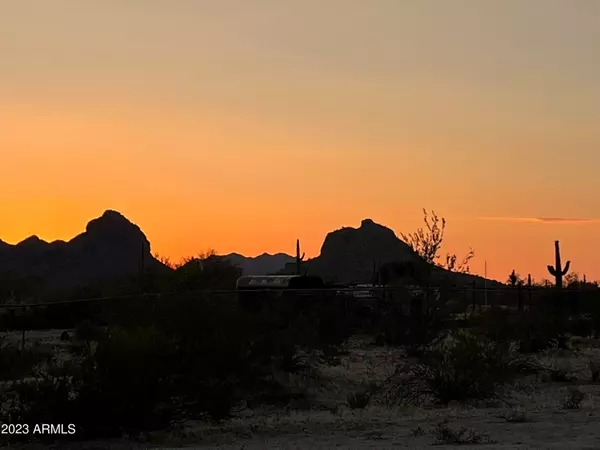$457,000
$449,000
1.8%For more information regarding the value of a property, please contact us for a free consultation.
4 Beds
4 Baths
2,433 SqFt
SOLD DATE : 08/08/2023
Key Details
Sold Price $457,000
Property Type Mobile Home
Sub Type Mfg/Mobile Housing
Listing Status Sold
Purchase Type For Sale
Square Footage 2,433 sqft
Price per Sqft $187
Subdivision San Tan Ranches Unit 7
MLS Listing ID 6575693
Sold Date 08/08/23
Style Ranch
Bedrooms 4
HOA Y/N No
Originating Board Arizona Regional Multiple Listing Service (ARMLS)
Year Built 2000
Annual Tax Amount $1,205
Tax Year 2022
Lot Size 3.332 Acres
Acres 3.33
Property Description
Beautifully remodeled 2432 sq ft, 4 bedroom, 4 bath home, with gas fireplace boasts amazing views of pristine desert of the San Tan Mountain Preserve and Gila Reservation just across the road. Unobstructed views all the way to Picacho Peak with city light views in the evening. Large primary suite with views, dual baths and huge walkthrough closet is a retreat in and of itself. This picturesque 3.33 acre ranchette with massive 37'x12.5' rear deck, plus attached 17'x14' firepit deck with large, insulated 24'x30' garage/shop has it all. Freshly remodeled, split floorplan with new flooring, updated kitchen and bathrooms, new paint inside and out. Additional container storage/barn and shade structure with some horse setup also on property. No HOA. This beautiful home is move in ready.
Location
State AZ
County Pinal
Community San Tan Ranches Unit 7
Direction South on Thompson Rd, straight onto Brenner Pass Rd at Stop. Left @T on Olberg Rd. Left @T on Arizona Farms Rd. Turns left onto Trica Rd. Home on the left. Take left fork in driveway to front of home
Rooms
Other Rooms Separate Workshop, Great Room, Family Room
Master Bedroom Split
Den/Bedroom Plus 4
Separate Den/Office N
Interior
Interior Features Eat-in Kitchen, Vaulted Ceiling(s), Kitchen Island, 2 Master Baths, Double Vanity, Full Bth Master Bdrm, Separate Shwr & Tub, High Speed Internet
Heating Electric, Ceiling
Cooling Refrigeration, Programmable Thmstat, Ceiling Fan(s)
Flooring Laminate
Fireplaces Type 1 Fireplace, Fire Pit, Gas
Fireplace Yes
Window Features Skylight(s),Double Pane Windows
SPA None
Laundry WshrDry HookUp Only
Exterior
Exterior Feature Other, Patio
Garage Extnded Lngth Garage, Over Height Garage, Separate Strge Area, RV Access/Parking
Garage Spaces 2.0
Carport Spaces 2
Garage Description 2.0
Fence None
Pool None
Utilities Available Propane
Amenities Available Not Managed
Waterfront No
View City Lights, Mountain(s)
Roof Type Composition
Parking Type Extnded Lngth Garage, Over Height Garage, Separate Strge Area, RV Access/Parking
Private Pool No
Building
Lot Description Natural Desert Back, Natural Desert Front
Story 1
Builder Name Manufactured
Sewer Septic in & Cnctd
Water Shared Well
Architectural Style Ranch
Structure Type Other,Patio
Schools
Elementary Schools San Tan Elementary
Middle Schools San Tan Elementary
High Schools San Tan Foothills High School
School District Florence Unified School District
Others
HOA Fee Include No Fees
Senior Community No
Tax ID 509-68-057-B
Ownership Fee Simple
Acceptable Financing Conventional
Horse Property Y
Horse Feature Barn, Hot Walker, Tack Room
Listing Terms Conventional
Financing Conventional
Read Less Info
Want to know what your home might be worth? Contact us for a FREE valuation!

Our team is ready to help you sell your home for the highest possible price ASAP

Copyright 2024 Arizona Regional Multiple Listing Service, Inc. All rights reserved.
Bought with West USA Realty
GET MORE INFORMATION

Team Leader | License ID: SA648938000







