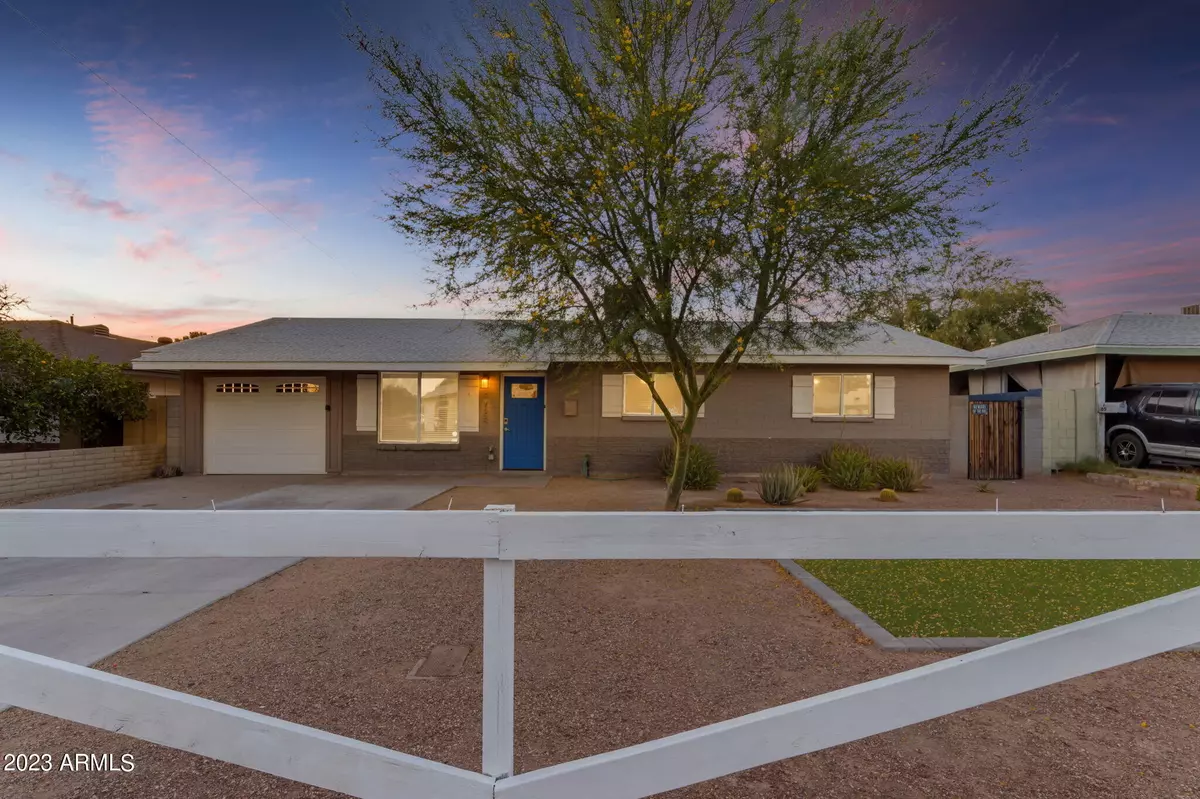$670,000
$689,000
2.8%For more information regarding the value of a property, please contact us for a free consultation.
3 Beds
3 Baths
2,227 SqFt
SOLD DATE : 09/06/2023
Key Details
Sold Price $670,000
Property Type Single Family Home
Sub Type Single Family - Detached
Listing Status Sold
Purchase Type For Sale
Square Footage 2,227 sqft
Price per Sqft $300
Subdivision Lindon Park
MLS Listing ID 6576984
Sold Date 09/06/23
Bedrooms 3
HOA Y/N No
Originating Board Arizona Regional Multiple Listing Service (ARMLS)
Year Built 1955
Annual Tax Amount $2,023
Tax Year 2022
Lot Size 7,532 Sqft
Acres 0.17
Property Description
Welcome to your dream home! Nestled in the heart of Phoenix, this stunning remodeled property is the epitome of modern luxury and convenience. Boasting an unbeatable location, you'll be just minutes away from the airport, with easy freeway access in multiple directions, and surrounded by Tempe, ASU, and Scottsdale.This fantastic property sits in a cul-de-sac right next to a lush greenbelt and neighborhood park. As you step inside this incredible home, you'll be greeted by a spacious and bright layout that's perfect for entertaining. With a breathtaking kitchen that features quartz counters, custom wine rack, and a huge pantry. A massive kitchen island provides even more counter and storage space, making this kitchen a true masterpiece. This stunning property features two master bedrooms, each equipped with its own private ensuite bathroom and custom tiled showers. You'll also find a 3rd bedroom and bath and a den that could easily be turned into a 4th bedroom. Step outside to the incredible backyard, where you'll find a sparkling pool, custom landscaping, removable pool fencing, and an RV gate. Perfect for hosting barbecues, relaxing in the sun and having family pool parties. You never have to leave home to have fun. The backyard also gives you lots of space for great outdoor living opportunities, perfect for entertaining friends and family. Other exceptional features of this property include no HOA fees, energy efficient upgrades, upgraded flooring and bathroom. Such a rare find!
Location
State AZ
County Maricopa
Community Lindon Park
Direction East on McDowell to 46th St, North on 46th St to Monte Vista, Turn Right. Home is second to last on the right.
Rooms
Other Rooms Great Room
Master Bedroom Split
Den/Bedroom Plus 4
Separate Den/Office Y
Interior
Interior Features Eat-in Kitchen, No Interior Steps, Kitchen Island, Pantry, 3/4 Bath Master Bdrm, Double Vanity, High Speed Internet
Heating Electric
Cooling Refrigeration, Programmable Thmstat, Ceiling Fan(s)
Flooring Carpet, Tile
Fireplaces Number No Fireplace
Fireplaces Type None
Fireplace No
Window Features Dual Pane
SPA None
Laundry WshrDry HookUp Only
Exterior
Exterior Feature Covered Patio(s), Patio
Garage Electric Door Opener, Rear Vehicle Entry, RV Gate, RV Access/Parking
Garage Spaces 1.0
Garage Description 1.0
Fence Block
Pool Fenced, Private
Amenities Available None
Waterfront No
Roof Type Composition
Private Pool Yes
Building
Lot Description Alley, Cul-De-Sac, Gravel/Stone Back, Synthetic Grass Frnt
Story 1
Builder Name Unknown
Sewer Public Sewer
Water City Water
Structure Type Covered Patio(s),Patio
Schools
Elementary Schools Griffith Elementary School
Middle Schools Griffith Elementary School
High Schools Camelback High School
School District Phoenix Union High School District
Others
HOA Fee Include No Fees
Senior Community No
Tax ID 126-11-105
Ownership Fee Simple
Acceptable Financing Conventional, 1031 Exchange, VA Loan
Horse Property N
Listing Terms Conventional, 1031 Exchange, VA Loan
Financing Conventional
Read Less Info
Want to know what your home might be worth? Contact us for a FREE valuation!

Our team is ready to help you sell your home for the highest possible price ASAP

Copyright 2024 Arizona Regional Multiple Listing Service, Inc. All rights reserved.
Bought with NORTH&CO.
GET MORE INFORMATION

Team Leader | License ID: SA648938000







