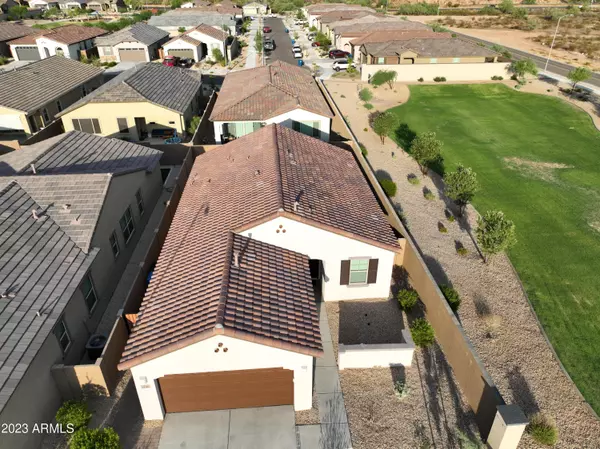$409,900
$409,900
For more information regarding the value of a property, please contact us for a free consultation.
3 Beds
2 Baths
1,403 SqFt
SOLD DATE : 10/10/2023
Key Details
Sold Price $409,900
Property Type Single Family Home
Sub Type Single Family - Detached
Listing Status Sold
Purchase Type For Sale
Square Footage 1,403 sqft
Price per Sqft $292
Subdivision Goldview
MLS Listing ID 6584644
Sold Date 10/10/23
Style Ranch
Bedrooms 3
HOA Fees $74/mo
HOA Y/N Yes
Originating Board Arizona Regional Multiple Listing Service (ARMLS)
Year Built 2021
Annual Tax Amount $124
Tax Year 2022
Lot Size 4,681 Sqft
Acres 0.11
Property Description
WHY WAIT FOR A NEW BUILD? One story, immaculate modern Lennar home built in the end of 2021 that sits next to a greenbelt. With easy freeway access and beautiful views of the Superstition Mountains this ENERGY STAR rated Smart home will be perfect for everyday living and entertaining. Enjoy 9+ foot ceilings, newly landscaped backyard with extended paver walkway, artificial turf, rock, rubber mulch and children's play structure. With matching stainless steel appliances including a refrigerator, this will make anyone the perfect home for the Winter or all year long. Fans, wall mounted TV's in the living room and master bedroom, Cameras, Water Softener, Washer and Dryer are all included. 8 Year Builder warranty. Up to $2000 Lender Credit to buy down interest rate when using preferred lender
Location
State AZ
County Pinal
Community Goldview
Direction From Hwy 60 East, Exit onto S Goldfield Rd, Turn left onto S Goldfield Rd. Left onto E Yavapai Lane, Right onto S Barks Canyon Trail, Left onto E Pima Ave, Left onto S Flatiron Rd, House on the left.
Rooms
Other Rooms Family Room
Master Bedroom Split
Den/Bedroom Plus 3
Separate Den/Office N
Interior
Interior Features Master Downstairs, Breakfast Bar, 9+ Flat Ceilings, No Interior Steps, Soft Water Loop, Pantry, 3/4 Bath Master Bdrm, Double Vanity, High Speed Internet, Smart Home
Heating Natural Gas, ENERGY STAR Qualified Equipment
Cooling Refrigeration, Programmable Thmstat, Ceiling Fan(s)
Flooring Carpet, Tile
Fireplaces Number No Fireplace
Fireplaces Type None
Fireplace No
Window Features ENERGY STAR Qualified Windows,Double Pane Windows,Low Emissivity Windows
SPA None
Laundry Engy Star (See Rmks)
Exterior
Exterior Feature Covered Patio(s), Playground, Patio
Garage Spaces 2.0
Garage Description 2.0
Fence Block
Pool None
Landscape Description Irrigation Front
Community Features Playground, Biking/Walking Path
Utilities Available SRP, City Gas
Amenities Available Management
Waterfront No
Roof Type Tile
Private Pool No
Building
Lot Description Sprinklers In Front, Desert Back, Desert Front, Gravel/Stone Front, Gravel/Stone Back, Synthetic Grass Back, Auto Timer H2O Front, Irrigation Front
Story 1
Builder Name Lennar
Sewer Public Sewer
Water City Water
Architectural Style Ranch
Structure Type Covered Patio(s),Playground,Patio
Schools
Elementary Schools Desert Vista Elementary School
Middle Schools Cactus Canyon Junior High
High Schools Apache Junction High School
School District Apache Junction Unified District
Others
HOA Name Goldview HOA
HOA Fee Include Maintenance Grounds
Senior Community No
Tax ID 103-23-182
Ownership Fee Simple
Acceptable Financing Cash, Conventional, 1031 Exchange, FHA, VA Loan
Horse Property N
Listing Terms Cash, Conventional, 1031 Exchange, FHA, VA Loan
Financing VA
Read Less Info
Want to know what your home might be worth? Contact us for a FREE valuation!

Our team is ready to help you sell your home for the highest possible price ASAP

Copyright 2024 Arizona Regional Multiple Listing Service, Inc. All rights reserved.
Bought with Keller Williams Realty Sonoran Living
GET MORE INFORMATION

Team Leader | License ID: SA648938000







