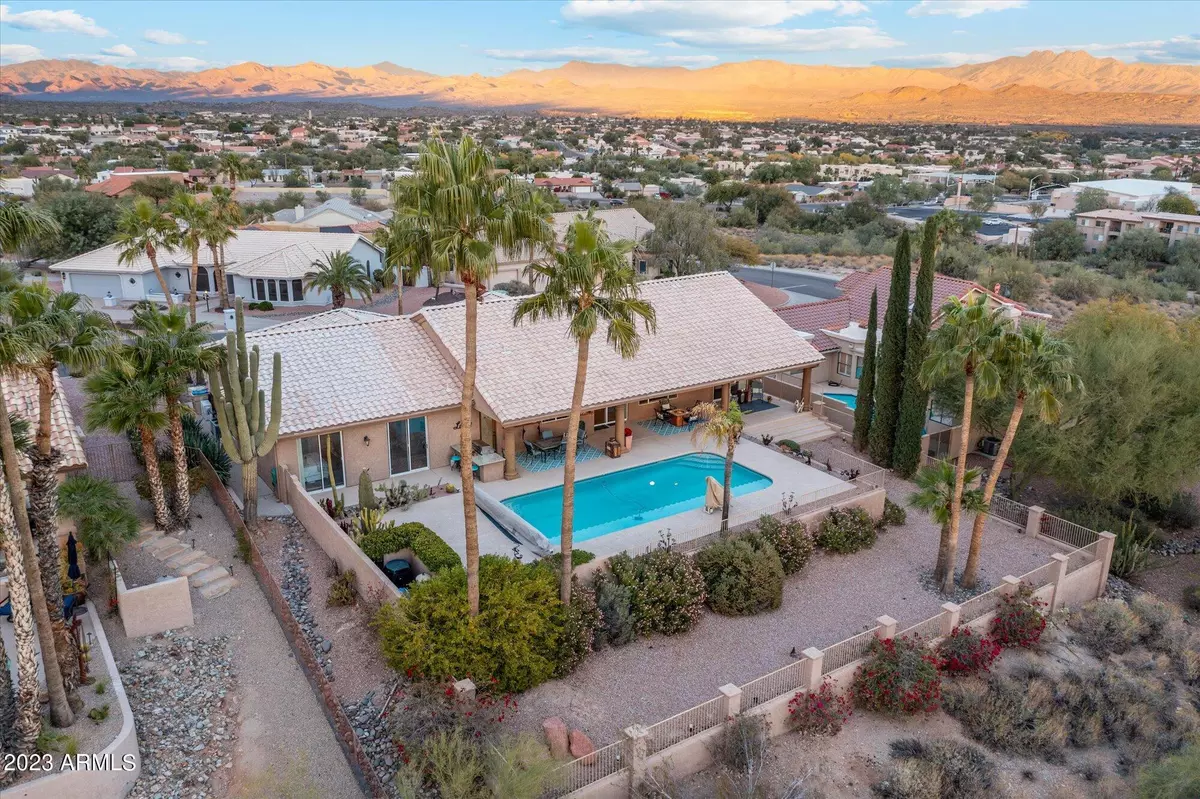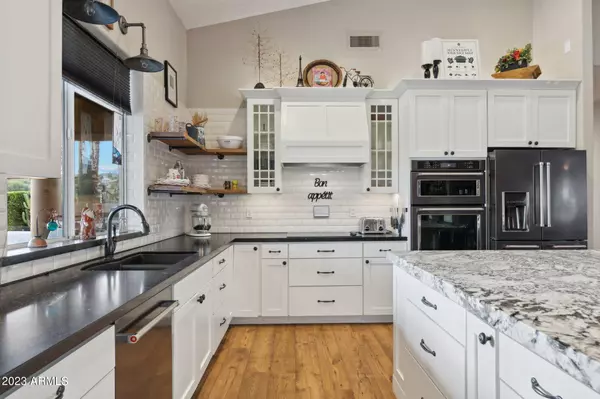$1,050,000
$1,150,000
8.7%For more information regarding the value of a property, please contact us for a free consultation.
3 Beds
3 Baths
2,432 SqFt
SOLD DATE : 01/12/2024
Key Details
Sold Price $1,050,000
Property Type Single Family Home
Sub Type Single Family - Detached
Listing Status Sold
Purchase Type For Sale
Square Footage 2,432 sqft
Price per Sqft $431
Subdivision Fountain Hills Az Fp 601C
MLS Listing ID 6640557
Sold Date 01/12/24
Style Ranch,Santa Barbara/Tuscan
Bedrooms 3
HOA Y/N No
Originating Board Arizona Regional Multiple Listing Service (ARMLS)
Year Built 1994
Annual Tax Amount $2,646
Tax Year 2023
Lot Size 0.298 Acres
Acres 0.3
Property Description
Dreaming of peaceful desert days? Nestled on an expansive lot, this home offers the ultimate escape with no neighbors behind, ensuring unrivaled privacy. Step into luxury with this single-level NO STEPS haven featuring spacious bedrooms and wide hallways that exude a sense of openness from the moment you enter. A double-sided fireplace, a custom coffee bar, and an inviting kitchen island create an ambiance that's perfect for both relaxation and entertaining. Marvel at the 3.5 car, climate-controlled garage - a haven for your vehicles and a storage enthusiast's dream. And the best part? This incredible retreat comes with an equally remarkable price tag, making it an unbeatable opportunity to make this dream home yours. Curious to discover more? Call now to request a full list of upgrades.
Location
State AZ
County Maricopa
Community Fountain Hills Az Fp 601C
Rooms
Other Rooms Great Room, Family Room
Master Bedroom Split
Den/Bedroom Plus 3
Separate Den/Office N
Interior
Interior Features Physcl Chlgd (SRmks), Eat-in Kitchen, Furnished(See Rmrks), No Interior Steps, Vaulted Ceiling(s), Kitchen Island, Double Vanity, Full Bth Master Bdrm, Separate Shwr & Tub, High Speed Internet, Granite Counters
Heating Mini Split, Electric
Cooling Refrigeration
Flooring Laminate, Tile
Fireplaces Type 1 Fireplace, Two Way Fireplace, Living Room
Fireplace Yes
Window Features Double Pane Windows
SPA None
Exterior
Exterior Feature Covered Patio(s), Patio
Garage Attch'd Gar Cabinets, Dir Entry frm Garage, Electric Door Opener, Extnded Lngth Garage, Over Height Garage, Temp Controlled
Garage Spaces 3.5
Garage Description 3.5
Fence Block, Wrought Iron
Pool Heated, Private
Community Features Pickleball Court(s), Racquetball, Biking/Walking Path
Utilities Available SRP
Amenities Available None
Waterfront No
View Mountain(s)
Roof Type Tile
Accessibility Accessible Door 32in+ Wide, Zero-Grade Entry, Pool Power Lift, Hard/Low Nap Floors, Bath Roll-In Shower, Bath Grab Bars, Accessible Hallway(s)
Parking Type Attch'd Gar Cabinets, Dir Entry frm Garage, Electric Door Opener, Extnded Lngth Garage, Over Height Garage, Temp Controlled
Private Pool Yes
Building
Lot Description Gravel/Stone Front, Gravel/Stone Back
Story 1
Builder Name MYERS CUSTOM HOMES
Sewer Public Sewer
Water Pvt Water Company
Architectural Style Ranch, Santa Barbara/Tuscan
Structure Type Covered Patio(s),Patio
Schools
Elementary Schools Mcdowell Mountain Elementary School
Middle Schools Fountain Hills Middle School
High Schools Fountain Hills High School
School District Fountain Hills Unified District
Others
HOA Fee Include No Fees
Senior Community No
Tax ID 176-01-547
Ownership Fee Simple
Acceptable Financing Conventional, VA Loan
Horse Property N
Listing Terms Conventional, VA Loan
Financing Cash
Read Less Info
Want to know what your home might be worth? Contact us for a FREE valuation!

Our team is ready to help you sell your home for the highest possible price ASAP

Copyright 2024 Arizona Regional Multiple Listing Service, Inc. All rights reserved.
Bought with MCO Realty
GET MORE INFORMATION

Team Leader | License ID: SA648938000







