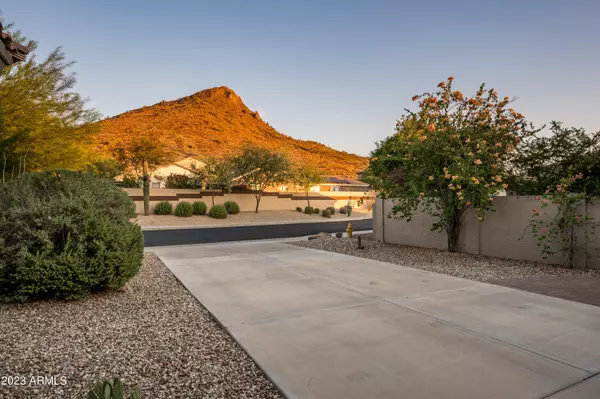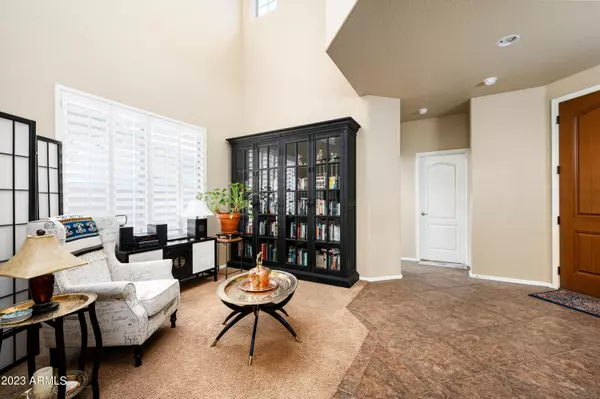$670,000
$689,900
2.9%For more information regarding the value of a property, please contact us for a free consultation.
5 Beds
3 Baths
2,831 SqFt
SOLD DATE : 02/14/2024
Key Details
Sold Price $670,000
Property Type Single Family Home
Sub Type Single Family - Detached
Listing Status Sold
Purchase Type For Sale
Square Footage 2,831 sqft
Price per Sqft $236
Subdivision 63Rd Avenue And Jomax Road
MLS Listing ID 6603740
Sold Date 02/14/24
Style Santa Barbara/Tuscan
Bedrooms 5
HOA Fees $83/qua
HOA Y/N Yes
Originating Board Arizona Regional Multiple Listing Service (ARMLS)
Year Built 2002
Annual Tax Amount $2,601
Tax Year 2022
Lot Size 0.266 Acres
Acres 0.27
Property Description
Nestled within a rare and coveted gated neighborhood in North Phoenix, this exceptional 5-bedroom home offers a luxurious retreat on a sprawling quarter-acre lot. The property's highlights are nothing short of extraordinary, including a pebble tec pool with a bubbling rock waterfall, affording you the ultimate relaxation and entertainment space. Beautiful mountain vistas grace every direction, creating a picturesque backdrop for daily living. The main-level bathroom has been tastefully remodeled with a new shower and flooring, while the entire interior has been recently painted, providing a fresh and inviting ambiance. The kitchen is a chef's dream, featuring high-end stainless steel GE and Bosch appliances. A spacious covered patio, dog run, and 20' raised vegetable and herb garden with drip irrigation complement the outdoor living experience. Throughout the home, elegant shutters add both style and privacy. Plus, you'll find an oversized 2-car garage with ample room for storage, adding to the convenience of this property. This is truly a rare opportunity to embrace the beauty and tranquility of North Phoenix's finest gated community. Don't miss your chance to call this exquisite property home.
Location
State AZ
County Maricopa
Community 63Rd Avenue And Jomax Road
Direction From North Pyramid Peak Parkway, East on W Molly Dr, North on W Spur Dr, House on Left
Rooms
Other Rooms Great Room, Family Room, BonusGame Room
Master Bedroom Upstairs
Den/Bedroom Plus 7
Separate Den/Office Y
Interior
Interior Features Upstairs, Eat-in Kitchen, Breakfast Bar, 9+ Flat Ceilings, Vaulted Ceiling(s), Pantry, Double Vanity, Full Bth Master Bdrm, Separate Shwr & Tub, High Speed Internet
Heating Natural Gas
Cooling Refrigeration, Ceiling Fan(s)
Flooring Carpet, Tile
Fireplaces Number No Fireplace
Fireplaces Type None
Fireplace No
Window Features Sunscreen(s),Dual Pane
SPA None
Exterior
Exterior Feature Covered Patio(s), Patio, Private Street(s), Private Yard, Storage
Garage Dir Entry frm Garage, Electric Door Opener
Garage Spaces 2.0
Garage Description 2.0
Fence Block
Pool Private
Landscape Description Irrigation Back, Irrigation Front
Community Features Gated Community
Utilities Available APS, SW Gas
Amenities Available Management, Rental OK (See Rmks)
Waterfront No
View City Lights, Mountain(s)
Roof Type Tile
Private Pool Yes
Building
Lot Description Gravel/Stone Front, Gravel/Stone Back, Grass Back, Auto Timer H2O Front, Auto Timer H2O Back, Irrigation Front, Irrigation Back
Story 2
Builder Name Shea
Sewer Sewer in & Cnctd, Public Sewer
Water City Water
Architectural Style Santa Barbara/Tuscan
Structure Type Covered Patio(s),Patio,Private Street(s),Private Yard,Storage
Schools
Elementary Schools Stetson Hills Elementary
Middle Schools Stetson Hills Elementary
High Schools Sandra Day O'Connor High School
School District Deer Valley Unified District
Others
HOA Name Crescent Hills North
HOA Fee Include Maintenance Grounds,Street Maint
Senior Community No
Tax ID 201-07-257
Ownership Fee Simple
Acceptable Financing Conventional
Horse Property N
Listing Terms Conventional
Financing Conventional
Read Less Info
Want to know what your home might be worth? Contact us for a FREE valuation!

Our team is ready to help you sell your home for the highest possible price ASAP

Copyright 2024 Arizona Regional Multiple Listing Service, Inc. All rights reserved.
Bought with RE/MAX Fine Properties
GET MORE INFORMATION

Team Leader | License ID: SA648938000







