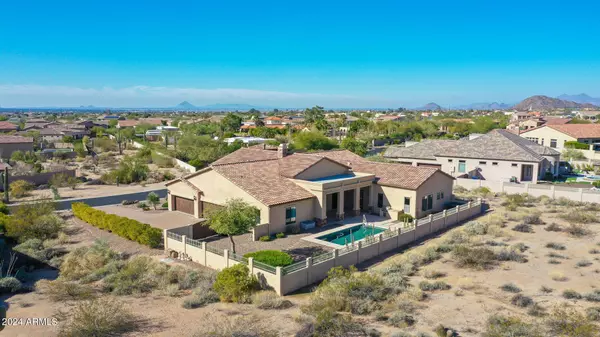$1,275,000
$1,325,000
3.8%For more information regarding the value of a property, please contact us for a free consultation.
5 Beds
4.5 Baths
4,403 SqFt
SOLD DATE : 02/22/2024
Key Details
Sold Price $1,275,000
Property Type Single Family Home
Sub Type Single Family - Detached
Listing Status Sold
Purchase Type For Sale
Square Footage 4,403 sqft
Price per Sqft $289
Subdivision Estrella Vista
MLS Listing ID 6645804
Sold Date 02/22/24
Style Santa Barbara/Tuscan
Bedrooms 5
HOA Fees $192/qua
HOA Y/N Yes
Originating Board Arizona Regional Multiple Listing Service (ARMLS)
Year Built 2013
Annual Tax Amount $7,682
Tax Year 2023
Lot Size 0.814 Acres
Acres 0.81
Property Description
Welcome to 2255 N. Hillridge, a spacious open floor plan, single-level ranch-style oasis nestled in the serene foothills of NE Mesa, Arizona. This 5-bedroom, 4.5-bath, 4-car garage home is a haven of comfort and luxury, boasting a large master ensuite with attached sitting room that opens directly to a private pool. The home is situated in the gated community of Estrella Vista at Mountain Bridge, on a sprawling 35,439 sq. ft. lot. The property offers spectacular mountain views, sunrises and sunsets with ample space to spread out and enjoy the tranquility of your surroundings. The heart of the home is a large chef's kitchen, complete with granite countertops, a chef's 6-burner gas cooktop, wall oven and microwave, and a welcoming island. The kitchen is open to the spacious dining area and great room with a cozy fireplace, all perfect for family meals or entertaining guests. A unique feature of this home is the multigenerational opportunity presented by a large guest suite with a separate entrance, ensuite bath, and access to a second garage passage door. This versatile space offers flexibility for a second master, teen room, mother-in-law suite, office or homeschool. The home also features a large media/playroom, an office & a formal dining room. The property includes a spacious 4-car garage and a wide RV gate with potential to build an RV garage. As a resident, you'll have access to the Mountain Bridge fitness center, community pool, sport courts and amenities. Experience the peace and serenity of this beautiful NE Mesa foothills home, where spacious living meets breathtaking views, and every day feels like a vacation.
Location
State AZ
County Maricopa
Community Estrella Vista
Direction West from Hawes on E. Hermosa Vista Drive to N. Bridlewood (Estrella Vista entrance), left turn on Laural St. which turns into Hillridge to property.
Rooms
Other Rooms Guest Qtrs-Sep Entrn, Great Room, BonusGame Room
Master Bedroom Split
Den/Bedroom Plus 7
Separate Den/Office Y
Interior
Interior Features Eat-in Kitchen, Breakfast Bar, 9+ Flat Ceilings, Drink Wtr Filter Sys, Fire Sprinklers, No Interior Steps, Soft Water Loop, Kitchen Island, Double Vanity, Full Bth Master Bdrm, Separate Shwr & Tub, High Speed Internet, Granite Counters
Heating Electric
Cooling Refrigeration, Programmable Thmstat, Ceiling Fan(s)
Flooring Carpet, Tile
Fireplaces Type 1 Fireplace, Living Room, Gas
Fireplace Yes
Window Features Double Pane Windows,Low Emissivity Windows
SPA Above Ground,Heated
Exterior
Exterior Feature Covered Patio(s), Patio, Private Street(s), Built-in Barbecue
Garage Dir Entry frm Garage, Electric Door Opener, RV Gate, Side Vehicle Entry
Garage Spaces 4.0
Garage Description 4.0
Fence Block, Wrought Iron
Pool Play Pool, Private
Community Features Gated Community, Pickleball Court(s), Community Spa Htd, Community Spa, Community Pool Htd, Community Pool, Tennis Court(s), Playground, Biking/Walking Path, Clubhouse, Fitness Center
Utilities Available SRP
Amenities Available Management, Rental OK (See Rmks)
Waterfront No
View Mountain(s)
Roof Type Tile
Accessibility Pool Power Lift
Parking Type Dir Entry frm Garage, Electric Door Opener, RV Gate, Side Vehicle Entry
Private Pool Yes
Building
Lot Description Desert Back, Desert Front, Gravel/Stone Front, Gravel/Stone Back, Auto Timer H2O Front, Auto Timer H2O Back
Story 1
Builder Name Blandford Homes
Sewer Sewer in & Cnctd, Public Sewer
Water City Water
Architectural Style Santa Barbara/Tuscan
Structure Type Covered Patio(s),Patio,Private Street(s),Built-in Barbecue
Schools
Elementary Schools Zaharis Elementary
Middle Schools Fremont Junior High School
High Schools Red Mountain High School
School District Mesa Unified District
Others
HOA Name Mountain Bridge HOA
HOA Fee Include Maintenance Grounds,Street Maint
Senior Community No
Tax ID 219-26-405
Ownership Fee Simple
Acceptable Financing Conventional, VA Loan
Horse Property N
Listing Terms Conventional, VA Loan
Financing Conventional
Read Less Info
Want to know what your home might be worth? Contact us for a FREE valuation!

Our team is ready to help you sell your home for the highest possible price ASAP

Copyright 2024 Arizona Regional Multiple Listing Service, Inc. All rights reserved.
Bought with eXp Realty
GET MORE INFORMATION

Team Leader | License ID: SA648938000







