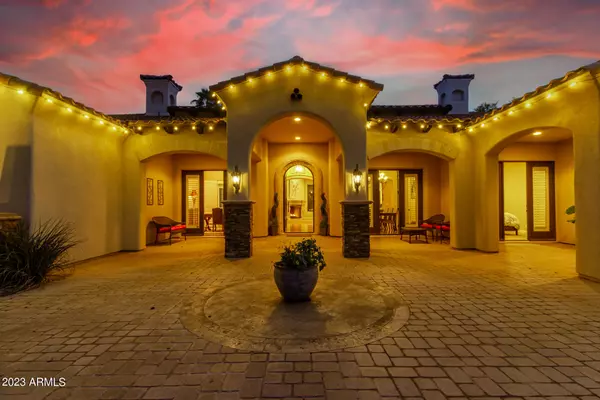$1,675,000
$1,699,990
1.5%For more information regarding the value of a property, please contact us for a free consultation.
4 Beds
3.5 Baths
4,595 SqFt
SOLD DATE : 02/28/2024
Key Details
Sold Price $1,675,000
Property Type Single Family Home
Sub Type Single Family - Detached
Listing Status Sold
Purchase Type For Sale
Square Footage 4,595 sqft
Price per Sqft $364
Subdivision Tierra Linda
MLS Listing ID 6641350
Sold Date 02/28/24
Style Santa Barbara/Tuscan
Bedrooms 4
HOA Fees $162/mo
HOA Y/N Yes
Originating Board Arizona Regional Multiple Listing Service (ARMLS)
Year Built 2006
Annual Tax Amount $7,473
Tax Year 2023
Lot Size 0.475 Acres
Acres 0.48
Property Description
This meticulously kept single-level sanctuary offers an exquisite blend of comfortable living & serene surroundings~Exclusive, gated South Chandler boutique community~Tierra Linda has all Cul de Sac 1/2 acre homesites~A residence designed to host extraordinary gatherings~Offering a seamless flow from the front to the back~Custom builder known for design & unparalleled functionality~Split floor plan boasts 4 spacious bedrooms + office, & 4 baths~Heart of this home is Great room & Kitchen~Featuring double islands, wet bar & a suite of upgraded appliances~Comfort High Efficiency Climate contol~Expansive covered patio w/ misters, café lighting, pool, spa, outdoor kitchen & 2 way fireplace~4-car Garage boasting built-in cabinets, upper storage & pristine epoxy floors~...PRESS MORE Located in a limited, exclusive enclave of just three streets, this North-South positioned home provides the epitome of refined living.
Curbside, you are greeted by an extra-large gated courtyard adorned with majestic date palms and assorted flowering shrubs. The tranquil sounds of a fountain create an oasis-like ambiance, inviting you into the interior through large Canterra surrounded Iron grand entry door, which can be opened for the air and sounds of birds and water, as well as the doors, with Phantom screens, from the adjacent office, guest bedroom and dining rooms. The grandeur continues indoors with a spacious master wing, gracefully divided from other bedrooms by a great room and a chef's kitchen adorned with double islands and a wet bar. The open floor plan seamlessly connects gathering, den, and dining spaces, creating an ideal ambiance for both relaxation and entertainment.
All bedrooms offer en-suite luxury and generous walk-in closets, ensuring privacy and convenience for residents and guests alike.
The heart of this home is a grand open great room and kitchen, featuring double islands, a sleek wet bar, and a suite of upgraded appliances including Wolf, Monogram, Bosch, and Scotsman. This space effortlessly merges elegance with practicality, perfect for daily living and lavish entertaining.
Experience comfort without compromise, courtesy of 20 Seer High Efficiency AC units and multi-zoned climate control, ensuring ideal temperatures throughout the home.
Escape to the covered patio, an expansive haven complete with misters (making it about 15 degrees cooler for summer entertaining), enchanting café lighting, a refreshing pool, spa, and a separate master bedroom garden with its own hot tub. Revel in the privacy of this outdoor oasis, further enhanced by an outdoor kitchen and a captivating two-way fireplace.
Experience resort-style living with a southside pool that basks in sunlight throughout the day. Car enthusiasts will delight in the meticulously maintained 4-car side-facing garage boasting built-in cabinets, upper storage, new garage door equiptment, space for additional fridge or freezer and pristine epoxy floors, ensuring an immaculate space for your prized vehicles.
The sellers are allowing the built in ET unit in the Gathering room to convey as well as storage shed, discretely positioned on the west side of the house behind the RV gate to the backyard.
Location
State AZ
County Maricopa
Community Tierra Linda
Direction West on CH~South on Riggs Ranch Rd. to Cloud~West on Cloud to Gate OR West on CH~South on Cooper~East on Cloud to Gate
Rooms
Other Rooms Great Room
Master Bedroom Split
Den/Bedroom Plus 5
Separate Den/Office Y
Interior
Interior Features Breakfast Bar, Drink Wtr Filter Sys, No Interior Steps, Wet Bar, Kitchen Island, Pantry, Double Vanity, Full Bth Master Bdrm, Separate Shwr & Tub, Tub with Jets, High Speed Internet, Granite Counters
Heating Natural Gas
Cooling Refrigeration, Programmable Thmstat, Ceiling Fan(s)
Flooring Carpet, Stone, Wood
Fireplaces Type 2 Fireplace, Two Way Fireplace, Exterior Fireplace, Fire Pit, Family Room, Gas
Fireplace Yes
Window Features Double Pane Windows
SPA Heated,Private
Laundry WshrDry HookUp Only
Exterior
Exterior Feature Other, Covered Patio(s), Misting System, Patio, Private Yard, Built-in Barbecue
Garage Attch'd Gar Cabinets, Dir Entry frm Garage, Electric Door Opener, Over Height Garage, RV Gate, Separate Strge Area, Side Vehicle Entry
Garage Spaces 4.0
Garage Description 4.0
Fence Block
Pool Play Pool, Variable Speed Pump, Heated, Private
Community Features Gated Community
Utilities Available SRP, SW Gas
Amenities Available Management
Waterfront No
Roof Type Tile
Parking Type Attch'd Gar Cabinets, Dir Entry frm Garage, Electric Door Opener, Over Height Garage, RV Gate, Separate Strge Area, Side Vehicle Entry
Private Pool Yes
Building
Lot Description Sprinklers In Rear, Sprinklers In Front, Cul-De-Sac, Grass Front, Grass Back, Auto Timer H2O Front, Auto Timer H2O Back
Story 1
Builder Name Wall
Sewer Public Sewer
Water City Water
Architectural Style Santa Barbara/Tuscan
Structure Type Other,Covered Patio(s),Misting System,Patio,Private Yard,Built-in Barbecue
Schools
Elementary Schools Jane D. Hull Elementary
Middle Schools Santan Junior High School
High Schools Basha High School
School District Chandler Unified District
Others
HOA Name Tierra Linda
HOA Fee Include Maintenance Grounds,Other (See Remarks),Street Maint
Senior Community No
Tax ID 303-55-626
Ownership Fee Simple
Acceptable Financing Conventional, VA Loan
Horse Property N
Listing Terms Conventional, VA Loan
Financing Cash
Read Less Info
Want to know what your home might be worth? Contact us for a FREE valuation!

Our team is ready to help you sell your home for the highest possible price ASAP

Copyright 2024 Arizona Regional Multiple Listing Service, Inc. All rights reserved.
Bought with HomeSmart
GET MORE INFORMATION

Team Leader | License ID: SA648938000







