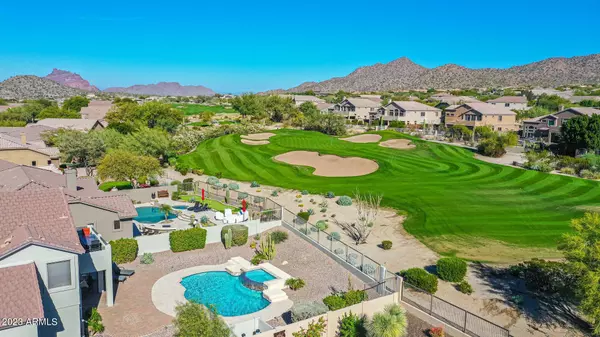$865,000
$899,000
3.8%For more information regarding the value of a property, please contact us for a free consultation.
5 Beds
3 Baths
2,731 SqFt
SOLD DATE : 04/10/2024
Key Details
Sold Price $865,000
Property Type Single Family Home
Sub Type Single Family - Detached
Listing Status Sold
Purchase Type For Sale
Square Footage 2,731 sqft
Price per Sqft $316
Subdivision Highlands At Las Sendas
MLS Listing ID 6634999
Sold Date 04/10/24
Style Contemporary
Bedrooms 5
HOA Fees $147/qua
HOA Y/N Yes
Originating Board Arizona Regional Multiple Listing Service (ARMLS)
Year Built 2000
Annual Tax Amount $4,790
Tax Year 2023
Lot Size 9,801 Sqft
Acres 0.23
Property Description
Newly enhanced pricing... This impeccably designed and decorated popular floor plan boasts golf course & mountain views. Manicured landscaping & unobstructed views from the privacy of the heated pool & spa, as well as the primary suite & living spaces. Upgrades tout wood like tile floor, granite and stone surrounds, remodeled bathrooms & a stylish kitchen with newer appliances. New fixtures throughout, updated pool equipment, new paint inside & out, wireless blue tooth thermostats make this home ready to move in. Whether you are looking to move into the community as a full time resident or enjoy this piece of heaven seasonally, you will find the property as easy as a lock n leave opportunity with A+ amenities year round. Located in North East Mesa & adjacent the Tonto Forest with Hiking/Biking Trails, a Local Restaurant, Golf Course, Pickleball, Bocce Ball, Community Pools, Spa, Workout facility and Parks offer an oasis like no other. A+ Schools, Fine Dining/Shopping at your fingertips. Saguaro Lake Recreation, Scottsdale, Phoenix and Mesa Airports only minutes away. This home will not disappoint!
Location
State AZ
County Maricopa
Community Highlands At Las Sendas
Direction McDowell East to Ridgecrest. North to Mountain Ridge. North to Highlands Gate. East on Saddleback thru gate to Barron. Right and around to Paseo Del Sol. Home on Golf Course side!
Rooms
Master Bedroom Upstairs
Den/Bedroom Plus 5
Separate Den/Office N
Interior
Interior Features Upstairs, Breakfast Bar, Kitchen Island, Double Vanity, Separate Shwr & Tub, Tub with Jets, High Speed Internet, Granite Counters
Heating Electric
Cooling Refrigeration, Ceiling Fan(s)
Flooring Carpet, Tile
Fireplaces Type 1 Fireplace, Living Room, Gas
Fireplace Yes
Window Features Sunscreen(s),Dual Pane,Low-E
SPA Heated,Private
Laundry WshrDry HookUp Only
Exterior
Exterior Feature Balcony, Covered Patio(s)
Garage Spaces 3.0
Garage Description 3.0
Fence Block, Wrought Iron
Pool Heated, Private
Community Features Gated Community, Pickleball Court(s), Community Spa Htd, Community Spa, Community Pool Htd, Community Pool, Golf, Tennis Court(s), Playground, Biking/Walking Path, Fitness Center
Utilities Available SRP, City Gas
Amenities Available Management, Rental OK (See Rmks)
Waterfront No
View Mountain(s)
Roof Type Tile
Private Pool Yes
Building
Lot Description Sprinklers In Rear, Sprinklers In Front, Desert Back, Desert Front, On Golf Course, Auto Timer H2O Front, Auto Timer H2O Back
Story 2
Builder Name Blandford
Sewer Public Sewer
Water City Water
Architectural Style Contemporary
Structure Type Balcony,Covered Patio(s)
Schools
Elementary Schools Las Sendas Elementary School
Middle Schools Fremont Junior High School
High Schools Red Mountain High School
School District Mesa Unified District
Others
HOA Name CCMC
HOA Fee Include Maintenance Grounds
Senior Community No
Tax ID 219-18-042
Ownership Fee Simple
Acceptable Financing Conventional, VA Loan
Horse Property N
Listing Terms Conventional, VA Loan
Financing Cash
Read Less Info
Want to know what your home might be worth? Contact us for a FREE valuation!

Our team is ready to help you sell your home for the highest possible price ASAP

Copyright 2024 Arizona Regional Multiple Listing Service, Inc. All rights reserved.
Bought with Realty ONE Group
GET MORE INFORMATION

Team Leader | License ID: SA648938000







