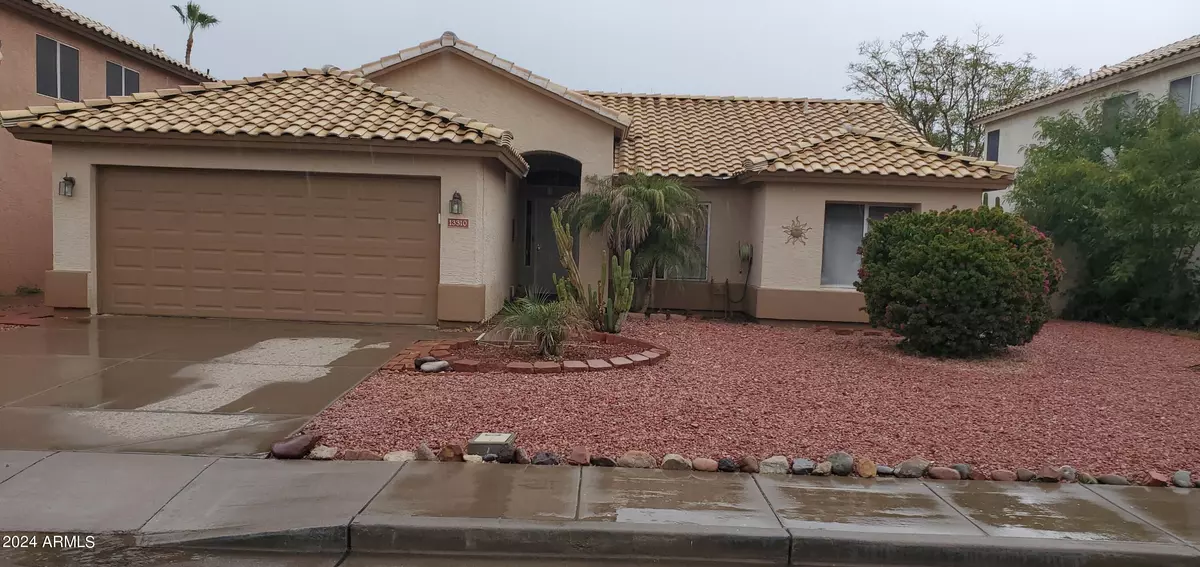$450,000
$448,000
0.4%For more information regarding the value of a property, please contact us for a free consultation.
3 Beds
2 Baths
1,343 SqFt
SOLD DATE : 04/10/2024
Key Details
Sold Price $450,000
Property Type Single Family Home
Sub Type Single Family - Detached
Listing Status Sold
Purchase Type For Sale
Square Footage 1,343 sqft
Price per Sqft $335
Subdivision Country Place At Chandler
MLS Listing ID 6678253
Sold Date 04/10/24
Bedrooms 3
HOA Fees $32/qua
HOA Y/N Yes
Originating Board Arizona Regional Multiple Listing Service (ARMLS)
Year Built 1995
Annual Tax Amount $662
Tax Year 2023
Lot Size 6,499 Sqft
Acres 0.15
Property Description
Well kept home being sold by original owner-occupant shows pride of ownership. Conveniently located close to freeways, shopping, schools, community college, and parks. New AC units 2020 include 10 year labor warranty and 3 year pre-paid full service contract through 2026.. Very low maintenance front yard, and nicely landscaped rear yard with automatic watering system. Updated with tile flooring throughout. See documents for HOA Addendum, HVAC warranty and service agreement, and Seller's Property Disclosure Statement.
Garage was professionally converted into a bedroom at one time with AC, insulation and a closet. The closet can be easily be removed to make room to park two cars in the garage again, if desired. Located in a county island community but served by City of Chandler.
Location
State AZ
County Maricopa
Community Country Place At Chandler
Direction South on Gilbert Rd. to E. Laurelwood Dr. . Turn left (West) on Laurelwood and go 3 streets to S Country Place. Left onto S Country to first street on right, E Jupiter Way.
Rooms
Den/Bedroom Plus 3
Separate Den/Office N
Interior
Interior Features Breakfast Bar, Drink Wtr Filter Sys, Double Vanity, Full Bth Master Bdrm
Heating Electric
Cooling Refrigeration, Ceiling Fan(s)
Flooring Tile
Fireplaces Number No Fireplace
Fireplaces Type None
Fireplace No
SPA None
Exterior
Exterior Feature Covered Patio(s), Storage
Garage Attch'd Gar Cabinets, Electric Door Opener, Separate Strge Area, Temp Controlled
Garage Spaces 2.0
Garage Description 2.0
Fence Block
Pool None
Utilities Available SRP
Amenities Available Management
Waterfront No
Roof Type Tile
Parking Type Attch'd Gar Cabinets, Electric Door Opener, Separate Strge Area, Temp Controlled
Private Pool No
Building
Lot Description Sprinklers In Rear, Gravel/Stone Front, Gravel/Stone Back, Grass Back
Story 1
Builder Name Unknown
Sewer Public Sewer
Water City Water
Structure Type Covered Patio(s),Storage
Schools
Elementary Schools Chandler Traditional Academy - Humphrey
Middle Schools Willis Junior High School
High Schools Hamilton High School
School District Chandler Unified District
Others
HOA Name Country Place
HOA Fee Include Maintenance Grounds
Senior Community No
Tax ID 303-71-133
Ownership Fee Simple
Acceptable Financing Conventional, 1031 Exchange, FHA, VA Loan
Horse Property N
Listing Terms Conventional, 1031 Exchange, FHA, VA Loan
Financing Conventional
Read Less Info
Want to know what your home might be worth? Contact us for a FREE valuation!

Our team is ready to help you sell your home for the highest possible price ASAP

Copyright 2024 Arizona Regional Multiple Listing Service, Inc. All rights reserved.
Bought with eXp Realty
GET MORE INFORMATION

Team Leader | License ID: SA648938000







