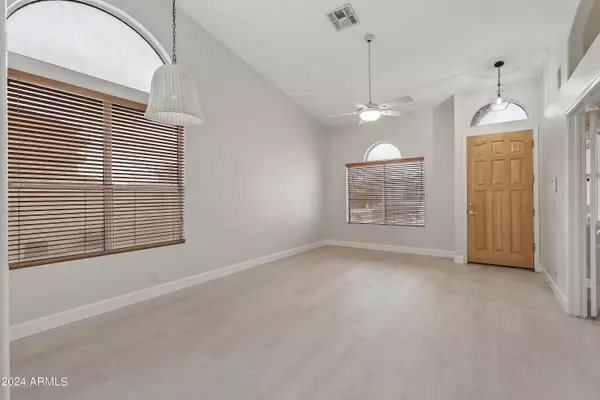$500,000
$500,000
For more information regarding the value of a property, please contact us for a free consultation.
3 Beds
2 Baths
1,515 SqFt
SOLD DATE : 04/16/2024
Key Details
Sold Price $500,000
Property Type Single Family Home
Sub Type Single Family - Detached
Listing Status Sold
Purchase Type For Sale
Square Footage 1,515 sqft
Price per Sqft $330
Subdivision Tuscany Point
MLS Listing ID 6666078
Sold Date 04/16/24
Bedrooms 3
HOA Fees $85/qua
HOA Y/N Yes
Originating Board Arizona Regional Multiple Listing Service (ARMLS)
Year Built 1995
Annual Tax Amount $2,044
Tax Year 2023
Lot Size 7,100 Sqft
Acres 0.16
Property Description
Nestled in the heart of the picturesque community of Arrowhead Ranch. And, located in the highly rated Deer Valley School District, residents enjoy access to parks, shopping, hiking trails, and dining options. This golf course view lot with mountains surrounding is the cherry on top, offering a rare combination of natural beauty and convenience. The heart of the home is the kitchen, featuring new stainless-steel appliances installed in 2023, sleek countertops, and ample cabinet space. Large picture windows allow natural light and great views of the backyard. The interior boasts new flooring and baseboards throughout, along with a fresh coat of paint. This home also features a new roof and air conditioning system, both installed in 2023, providing peace of mind and energy efficiency.
Location
State AZ
County Maricopa
Community Tuscany Point
Direction 59th Avenue to West Del Lago Circle. Then, take immediate left on Irma to property on the left side.
Rooms
Other Rooms Family Room
Den/Bedroom Plus 3
Separate Den/Office N
Interior
Interior Features Eat-in Kitchen, Pantry, Double Vanity, Separate Shwr & Tub, Granite Counters
Heating Natural Gas
Cooling Refrigeration, Programmable Thmstat
Flooring Vinyl
Fireplaces Number No Fireplace
Fireplaces Type None
Fireplace No
Window Features Double Pane Windows,Low Emissivity Windows
SPA None
Exterior
Exterior Feature Covered Patio(s)
Garage Electric Door Opener
Garage Spaces 2.0
Garage Description 2.0
Fence Wrought Iron
Pool None
Community Features Golf, Playground, Biking/Walking Path
Utilities Available APS, SW Gas
Waterfront No
View Mountain(s)
Roof Type Tile
Parking Type Electric Door Opener
Private Pool No
Building
Lot Description Sprinklers In Rear, Sprinklers In Front, Desert Back, Desert Front, On Golf Course, Auto Timer H2O Front, Auto Timer H2O Back
Story 1
Builder Name Del Webb Coventry
Sewer Public Sewer
Water City Water
Structure Type Covered Patio(s)
Schools
Elementary Schools Legend Springs Elementary
Middle Schools Legend Springs Elementary
High Schools Mountain Ridge High School
School District Deer Valley Unified District
Others
HOA Name Arrowhead Ranch
HOA Fee Include Maintenance Grounds
Senior Community No
Tax ID 200-22-530
Ownership Fee Simple
Acceptable Financing Conventional, FHA, VA Loan
Horse Property N
Listing Terms Conventional, FHA, VA Loan
Financing Conventional
Read Less Info
Want to know what your home might be worth? Contact us for a FREE valuation!

Our team is ready to help you sell your home for the highest possible price ASAP

Copyright 2024 Arizona Regional Multiple Listing Service, Inc. All rights reserved.
Bought with Sun Devil Real Estate
GET MORE INFORMATION

Team Leader | License ID: SA648938000







