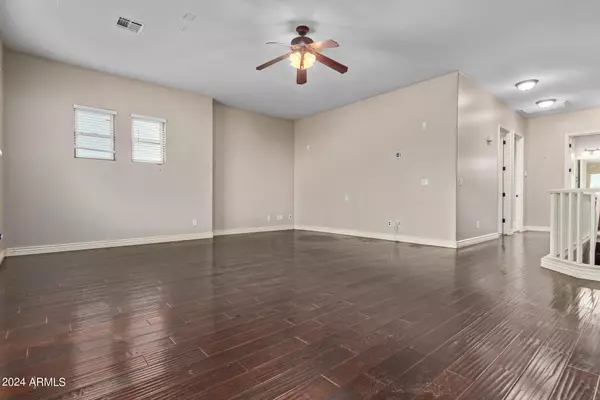$485,000
$485,000
For more information regarding the value of a property, please contact us for a free consultation.
4 Beds
3 Baths
3,033 SqFt
SOLD DATE : 06/28/2024
Key Details
Sold Price $485,000
Property Type Single Family Home
Sub Type Single Family - Detached
Listing Status Sold
Purchase Type For Sale
Square Footage 3,033 sqft
Price per Sqft $159
Subdivision Rogers Ranch
MLS Listing ID 6684074
Sold Date 06/28/24
Bedrooms 4
HOA Fees $99/mo
HOA Y/N Yes
Originating Board Arizona Regional Multiple Listing Service (ARMLS)
Year Built 2005
Annual Tax Amount $2,564
Tax Year 2022
Lot Size 6,642 Sqft
Acres 0.15
Property Description
BACK ON MARLET - Buyer Could Not Perform...
Look no further! This impeccably maintained residence sits on a spacious corner lot and boasts four bedrooms plus a bonus room. Step inside to discover a striking iron front door, sleek granite countertops, beautiful cabinetry, stainless steel appliances, gleaming hardwood floors, a tasteful designer color palette, and built-in surround sound both indoors and outdoors. The expansive master suite offers a generous layout, complete with an oversized soaking tub. Enjoy outdoor gatherings by the play pool in the low-maintenance yard featuring artificial turf. A bedroom with a full bathroom on the first floor adds convenience, while the HOA takes care of front yard upkeep. This home is an entertainer's dream! Plus, it comes equipped with owned solar panels, freshly painted exterior, an upgraded electric panel with EV chargers, new air conditioning units, and more. For a detailed list of upgrades, refer to the documents tab.
Location
State AZ
County Maricopa
Community Rogers Ranch
Direction South on 51st Ave. East on Burgess Lane. South on 50th Ave. Follow the curve and go South on 49th Lane to Leodra. Home is on the corner.
Rooms
Other Rooms Family Room, BonusGame Room
Master Bedroom Upstairs
Den/Bedroom Plus 5
Separate Den/Office N
Interior
Interior Features Upstairs, Eat-in Kitchen, Breakfast Bar, 9+ Flat Ceilings, Vaulted Ceiling(s), Kitchen Island, Pantry, Double Vanity, Full Bth Master Bdrm, Separate Shwr & Tub, High Speed Internet, Granite Counters
Heating Electric
Cooling Refrigeration, Programmable Thmstat, Ceiling Fan(s)
Flooring Carpet, Tile, Wood
Fireplaces Number No Fireplace
Fireplaces Type None
Fireplace No
Window Features Dual Pane
SPA None
Exterior
Exterior Feature Covered Patio(s), Patio
Garage Electric Door Opener, Extnded Lngth Garage
Garage Spaces 2.0
Garage Description 2.0
Fence Block
Pool Play Pool, Variable Speed Pump, Heated, Private
Community Features Playground, Biking/Walking Path
Utilities Available SRP
Amenities Available Management
Waterfront No
Roof Type Tile
Parking Type Electric Door Opener, Extnded Lngth Garage
Private Pool Yes
Building
Lot Description Sprinklers In Front, Corner Lot, Gravel/Stone Front, Gravel/Stone Back, Grass Front, Synthetic Grass Back, Auto Timer H2O Front
Story 2
Builder Name Cornerstone Homes
Sewer Public Sewer
Water City Water
Structure Type Covered Patio(s),Patio
Schools
Elementary Schools Rogers Ranch School
Middle Schools Rogers Ranch School
High Schools Betty Fairfax High School
School District Phoenix Union High School District
Others
HOA Name Rogers Ranch Unit 5
HOA Fee Include Maintenance Grounds,Front Yard Maint
Senior Community No
Tax ID 104-78-188
Ownership Fee Simple
Acceptable Financing Conventional, FHA, VA Loan
Horse Property N
Listing Terms Conventional, FHA, VA Loan
Financing VA
Read Less Info
Want to know what your home might be worth? Contact us for a FREE valuation!

Our team is ready to help you sell your home for the highest possible price ASAP

Copyright 2024 Arizona Regional Multiple Listing Service, Inc. All rights reserved.
Bought with eXp Realty
GET MORE INFORMATION

Team Leader | License ID: SA648938000







