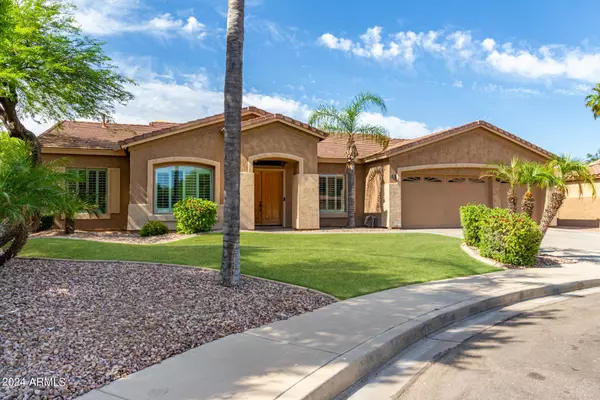$900,000
$900,000
For more information regarding the value of a property, please contact us for a free consultation.
5 Beds
3.5 Baths
3,922 SqFt
SOLD DATE : 07/11/2024
Key Details
Sold Price $900,000
Property Type Single Family Home
Sub Type Single Family - Detached
Listing Status Sold
Purchase Type For Sale
Square Footage 3,922 sqft
Price per Sqft $229
Subdivision Rockwood Estates
MLS Listing ID 6706842
Sold Date 07/11/24
Style Ranch
Bedrooms 5
HOA Fees $28
HOA Y/N Yes
Originating Board Arizona Regional Multiple Listing Service (ARMLS)
Year Built 2003
Annual Tax Amount $4,163
Tax Year 2023
Lot Size 0.252 Acres
Acres 0.25
Property Description
Welcome to your dream home! This stunning 5-bedroom, 3.5-bathroom residence offers a perfect blend of elegance, comfort, and modern convenience. Spacious Living: This home boasts five generously sized bedrooms, providing ample space for family and guests. The master suite is a true retreat with its en-suite bathroom and a HUGE MUST SEE Walk in closet. Gourmet Kitchen: The heart of the home is the beautiful kitchen, featuring an oversized quartz countertop, a gas stove, RO filter, under cabinet lighting and USB charging. Ideal for everyday cooking, living, and entertaining. Plantation shutters throughout the home add a touch of charm while allowing for optimal light control and privacy. Enjoy the benefits of a water softener and central vacuum system. The finish basement provides additional living space, perfect for a home theater, gym, or playroom.
This property offers a perfect blend of style, comfort, and functionality.Step outside to your private oasis with a sparkling pool, perfect for cooling off on hot summer days or hosting unforgettable poolside gatherings. Located adjacent to Bear Creek Golf Complex and Chandler Paseo Walking Trail, close to schools, shopping centers, and recreational facilities, it is the ideal place to call home. Don't miss out on this rare opportunity to own a piece of paradise in a prime location.
Location
State AZ
County Maricopa
Community Rockwood Estates
Direction From McQueen, turn west onto Elmwood Place, Right on Monte Vista, home is on the right, last home in cul de sac.
Rooms
Other Rooms Great Room, Media Room, Family Room
Basement Finished, Full
Master Bedroom Split
Den/Bedroom Plus 6
Separate Den/Office Y
Interior
Interior Features Eat-in Kitchen, Breakfast Bar, 9+ Flat Ceilings, Soft Water Loop, Kitchen Island, Pantry, Double Vanity, Full Bth Master Bdrm, Separate Shwr & Tub, High Speed Internet, Granite Counters
Heating Natural Gas
Cooling Refrigeration, Ceiling Fan(s)
Flooring Carpet, Tile
Fireplaces Type 1 Fireplace, Family Room
Fireplace Yes
Window Features Dual Pane
SPA None
Exterior
Exterior Feature Covered Patio(s), Patio
Garage Dir Entry frm Garage, Electric Door Opener
Garage Spaces 3.0
Garage Description 3.0
Fence Block
Pool Play Pool, Fenced, Private
Community Features Biking/Walking Path
Utilities Available SRP, SW Gas
Amenities Available Management
Waterfront No
Roof Type Tile
Parking Type Dir Entry frm Garage, Electric Door Opener
Private Pool Yes
Building
Lot Description Cul-De-Sac, Grass Front, Grass Back, Auto Timer H2O Front, Auto Timer H2O Back
Story 1
Builder Name VIP
Sewer Public Sewer
Water City Water
Architectural Style Ranch
Structure Type Covered Patio(s),Patio
Schools
Elementary Schools San Tan Elementary
Middle Schools San Tan Elementary
High Schools Hamilton High School
School District Chandler Unified District
Others
HOA Name Rockwood Estates
HOA Fee Include Maintenance Grounds
Senior Community No
Tax ID 303-53-151
Ownership Fee Simple
Acceptable Financing Conventional, 1031 Exchange, FHA, VA Loan
Horse Property N
Listing Terms Conventional, 1031 Exchange, FHA, VA Loan
Financing Conventional
Read Less Info
Want to know what your home might be worth? Contact us for a FREE valuation!

Our team is ready to help you sell your home for the highest possible price ASAP

Copyright 2024 Arizona Regional Multiple Listing Service, Inc. All rights reserved.
Bought with Real Broker
GET MORE INFORMATION

Team Leader | License ID: SA648938000







