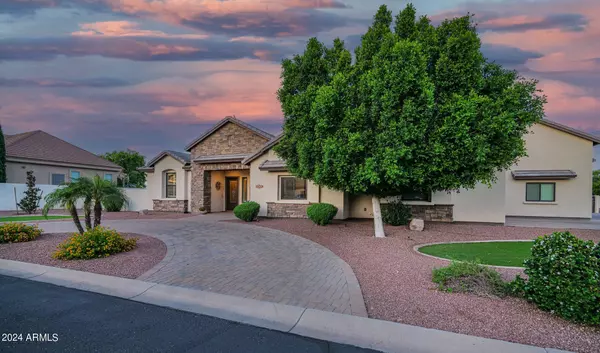$1,250,000
$1,300,000
3.8%For more information regarding the value of a property, please contact us for a free consultation.
4 Beds
4 Baths
3,283 SqFt
SOLD DATE : 07/15/2024
Key Details
Sold Price $1,250,000
Property Type Single Family Home
Sub Type Single Family - Detached
Listing Status Sold
Purchase Type For Sale
Square Footage 3,283 sqft
Price per Sqft $380
Subdivision Montana Dorada
MLS Listing ID 6705989
Sold Date 07/15/24
Bedrooms 4
HOA Fees $166/qua
HOA Y/N Yes
Originating Board Arizona Regional Multiple Listing Service (ARMLS)
Year Built 2018
Annual Tax Amount $5,891
Tax Year 2023
Lot Size 0.693 Acres
Acres 0.69
Property Description
Nestled in the custom gated neighborhood of Montana Dorado on a large culdesac lot with circular drive, this custom-built beauty is more than just a house—it's a lifestyle.
Step into an entertainers dream home as you explore the expansive backyard oasis, including outdoor waterfall pool, lighting, built-in bbq, fire pit or enjoy the ample space for all your yard games including horseshoes, & designated corn hole space. Orchard includes lemon, lime, grapefruit and orange trees. Backyard also includes a dance floor and large turf area for any event! There is also a fenced off part of the yard with an RV gate prefect for additional outdoor storage. Inside, indulge in comfort and elegance with a spacious flexible open floor plan. Chefs kitchen includes Frigidaire appliances, double ovens, and a large island including seating and an adjacent wet bar. Open to great room/dining room flowing to the exterior playground. Easy care tile wood flooring throughout, custom lighting & tons of storage!
Primary suite designed to be your personal sanctuary. Enjoy the convenience of two closets opening to large laundry room. Pamper yourself in the spa-like bathroom featuring a generously sized shower and a luxurious soaking tub, two separate vanities and separate water closet. Two guest bedrooms offer bench seating, walk in closets and plantation shutters and separate 4th bedroom/office offers flexibility for every buyers need.
This home is a car enthusiast's dream come true! With a 4-car garage equipped with wiring for two electric cars and air conditioning, it is also a workshop and has a separate air conditioned storage space and additional walkable attic storage
Location
State AZ
County Maricopa
Community Montana Dorada
Direction North of McDowell Rd on Val Vista, West on Pomegranate Cir, South on Orchard, home will be on left.
Rooms
Other Rooms Separate Workshop
Master Bedroom Split
Den/Bedroom Plus 4
Separate Den/Office N
Interior
Interior Features Eat-in Kitchen, 9+ Flat Ceilings, No Interior Steps, Soft Water Loop, Vaulted Ceiling(s), Wet Bar, Kitchen Island, Pantry, Double Vanity, Full Bth Master Bdrm, Separate Shwr & Tub, High Speed Internet, Granite Counters
Heating Mini Split, Electric
Cooling Refrigeration, Programmable Thmstat, Mini Split, Ceiling Fan(s)
Flooring Carpet, Tile
Fireplaces Type Fire Pit
Fireplace Yes
Window Features Dual Pane,ENERGY STAR Qualified Windows,Low-E,Vinyl Frame
SPA None
Exterior
Exterior Feature Circular Drive, Covered Patio(s), Patio, Private Street(s), Storage, Built-in Barbecue
Garage Dir Entry frm Garage, Electric Door Opener, Over Height Garage, RV Gate, Side Vehicle Entry, Temp Controlled, Electric Vehicle Charging Station(s)
Garage Spaces 4.0
Garage Description 4.0
Fence Block
Pool Play Pool, Variable Speed Pump, Private
Community Features Gated Community
Utilities Available SRP
Amenities Available Management, Rental OK (See Rmks)
Waterfront No
Roof Type Tile,Rolled/Hot Mop
Accessibility Accessible Door 32in+ Wide, Zero-Grade Entry, Hard/Low Nap Floors, Bath Roll-In Shower, Accessible Hallway(s)
Parking Type Dir Entry frm Garage, Electric Door Opener, Over Height Garage, RV Gate, Side Vehicle Entry, Temp Controlled, Electric Vehicle Charging Station(s)
Private Pool Yes
Building
Lot Description Sprinklers In Rear, Sprinklers In Front, Desert Back, Desert Front, Cul-De-Sac, Gravel/Stone Front, Gravel/Stone Back, Synthetic Grass Frnt, Synthetic Grass Back, Auto Timer H2O Front, Auto Timer H2O Back
Story 1
Builder Name Kinsman Construction
Sewer Public Sewer
Water City Water
Structure Type Circular Drive,Covered Patio(s),Patio,Private Street(s),Storage,Built-in Barbecue
Schools
Elementary Schools Ishikawa Elementary School
Middle Schools Stapley Junior High School
High Schools Mountain View High School
School District Mesa Unified District
Others
HOA Name Montana Dorado
HOA Fee Include Maintenance Grounds
Senior Community No
Tax ID 141-17-034
Ownership Fee Simple
Acceptable Financing Conventional
Horse Property N
Listing Terms Conventional
Financing Cash
Read Less Info
Want to know what your home might be worth? Contact us for a FREE valuation!

Our team is ready to help you sell your home for the highest possible price ASAP

Copyright 2024 Arizona Regional Multiple Listing Service, Inc. All rights reserved.
Bought with Arrow Property Management
GET MORE INFORMATION

Team Leader | License ID: SA648938000







