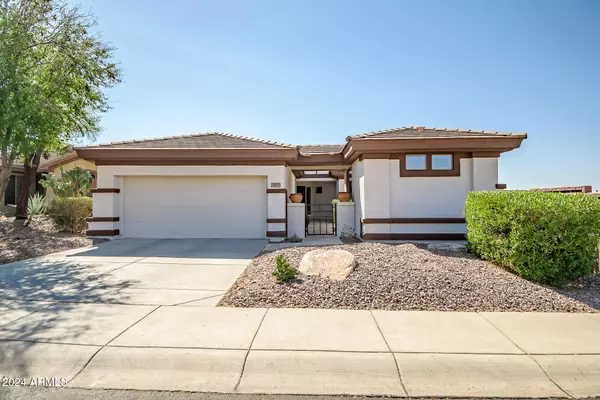$600,000
$610,000
1.6%For more information regarding the value of a property, please contact us for a free consultation.
3 Beds
3 Baths
1,957 SqFt
SOLD DATE : 11/14/2024
Key Details
Sold Price $600,000
Property Type Single Family Home
Sub Type Single Family - Detached
Listing Status Sold
Purchase Type For Sale
Square Footage 1,957 sqft
Price per Sqft $306
Subdivision Anthem Country Club
MLS Listing ID 6767455
Sold Date 11/14/24
Style Santa Barbara/Tuscan
Bedrooms 3
HOA Fees $499/mo
HOA Y/N Yes
Originating Board Arizona Regional Multiple Listing Service (ARMLS)
Year Built 2000
Annual Tax Amount $1,806
Tax Year 2023
Lot Size 6,400 Sqft
Acres 0.15
Property Description
Beautiful Mountain Views in the backyard and front yard! Recent Upgrades: Water softener/reverse osmosis system/recirculating pump Oct 2019, Hot water tank May 2020, New garage door opener Oct 2020, New A/C & Furnace May 2021, Kitchen Remodel May 2022 New 42'' wood cabinets with pull out drawers and new hardware, quartz countertops and quartz backsplash, new farmhouse white sink, new Kohler brushed modern brass sink faucet and soap dispenser, new water dispenser, under mount cabinet lighting, new LED can lights, new kitchen chandelier, new 30'' Wolf dual fuel stove, new Bosch 800 dishwasher, new LG convection/air fryer microwave. Primary Bathroom and 2nd Bathroom remodel Sept 2023 with custom white shaker cabinets with new brushed nickel hardware, quartzite countertops, LED illuminated mirrors, all new faucets on sinks and shower, zero entry shower with herringbone 4x16 white tile and 12x24 tile behind mirrors, rain head shower with separate hand held shower head on slider bar, pebble shower floor and new Toto toilets. Whole house interior painting Nov 2023 exterior house painting Sept 2024. New garage door springs and sprockets Sept 2024. Existing electrical connections for a hot tub in the back yard!
FINALLY...a true updated turnkey opportunity in Anthem Country Club for the most discerning Buyer! This home will blow your socks off!
Country Club Lifestyle with Resort Style Amenities...Anthem Country Club is managed by Club Corp which offers many great benefits to members that reciprocate around the world! Two 18 hole golf courses, Persimmons and Ironwood, designed by Greg Nash. 2 Pro shops, 2 sets of men's and women's lounges / locker rooms, 2 member restaurants, 2 gyms, 2 pools, 2 spas, several tennis courts, Gorgeous Ball Room for ongoing Member events and private events venues available as well, 2 Impressive guard gated entrances, all surrounded by breathtaking mountain and golf course views...you will love being a member of the Anthem Golf & Country Club!
Location
State AZ
County Maricopa
Community Anthem Country Club
Direction Please use GPS.
Rooms
Other Rooms Guest Qtrs-Sep Entrn
Guest Accommodations 216.0
Master Bedroom Split
Den/Bedroom Plus 4
Separate Den/Office Y
Interior
Interior Features Eat-in Kitchen, Breakfast Bar, 9+ Flat Ceilings, Drink Wtr Filter Sys, Fire Sprinklers, No Interior Steps, Kitchen Island, Double Vanity, Full Bth Master Bdrm, Separate Shwr & Tub, High Speed Internet, Granite Counters
Heating Natural Gas
Cooling Refrigeration, Programmable Thmstat
Flooring Tile
Fireplaces Type 2 Fireplace, Exterior Fireplace, Family Room, Gas
Fireplace Yes
Window Features Dual Pane
SPA None
Laundry WshrDry HookUp Only
Exterior
Exterior Feature Covered Patio(s), Misting System, Patio, Built-in Barbecue, Separate Guest House
Garage Attch'd Gar Cabinets, Dir Entry frm Garage, Electric Door Opener
Garage Spaces 2.0
Garage Description 2.0
Fence Block
Pool None
Landscape Description Irrigation Back, Irrigation Front
Community Features Gated Community, Pickleball Court(s), Community Spa Htd, Community Spa, Community Pool Htd, Community Pool, Community Media Room, Guarded Entry, Golf, Tennis Court(s), Playground, Biking/Walking Path, Clubhouse, Fitness Center
Amenities Available Club, Membership Opt, Management, Rental OK (See Rmks), VA Approved Prjct
Waterfront No
Roof Type Tile
Parking Type Attch'd Gar Cabinets, Dir Entry frm Garage, Electric Door Opener
Private Pool No
Building
Lot Description Sprinklers In Rear, Sprinklers In Front, Desert Back, Desert Front, Synthetic Grass Back, Auto Timer H2O Front, Auto Timer H2O Back, Irrigation Front, Irrigation Back
Story 1
Builder Name Del Webb
Sewer Private Sewer
Water Pvt Water Company
Architectural Style Santa Barbara/Tuscan
Structure Type Covered Patio(s),Misting System,Patio,Built-in Barbecue, Separate Guest House
Schools
Elementary Schools Gavilan Peak Elementary
Middle Schools Gavilan Peak Elementary
High Schools Boulder Creek High School
School District Deer Valley Unified District
Others
HOA Name ACCCA
HOA Fee Include Maintenance Grounds,Street Maint
Senior Community No
Tax ID 203-01-089
Ownership Fee Simple
Acceptable Financing Conventional, FHA, VA Loan
Horse Property N
Listing Terms Conventional, FHA, VA Loan
Financing Cash
Read Less Info
Want to know what your home might be worth? Contact us for a FREE valuation!

Our team is ready to help you sell your home for the highest possible price ASAP

Copyright 2024 Arizona Regional Multiple Listing Service, Inc. All rights reserved.
Bought with West USA Realty
GET MORE INFORMATION

Team Leader | License ID: SA648938000







