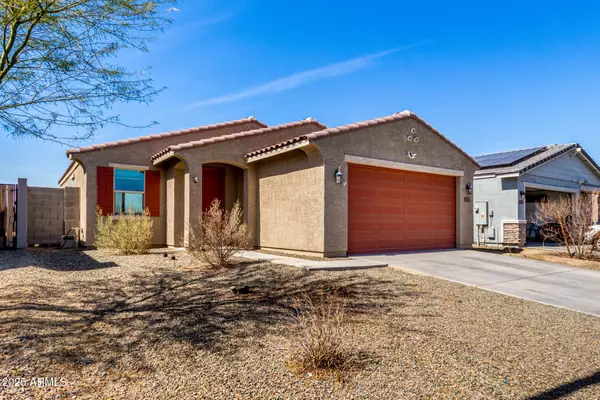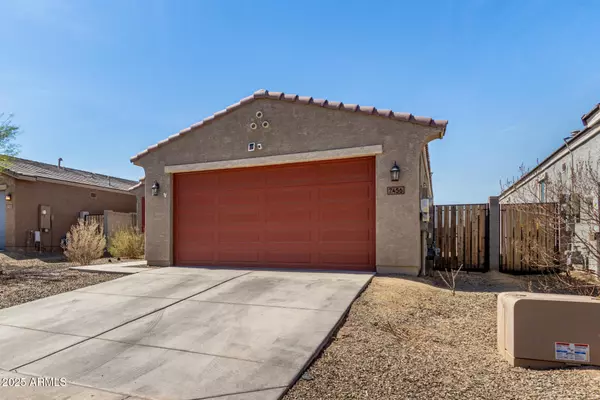$354,664
$354,729
For more information regarding the value of a property, please contact us for a free consultation.
3 Beds
2 Baths
1,295 SqFt
SOLD DATE : 07/23/2025
Key Details
Sold Price $354,664
Property Type Single Family Home
Sub Type Single Family Residence
Listing Status Sold
Purchase Type For Sale
Square Footage 1,295 sqft
Price per Sqft $273
Subdivision Marbella Ranch Parcel 3
MLS Listing ID 6833611
Sold Date 07/23/25
Bedrooms 3
HOA Fees $79/mo
HOA Y/N Yes
Year Built 2021
Annual Tax Amount $1,144
Tax Year 2024
Lot Size 5,486 Sqft
Acres 0.13
Property Sub-Type Single Family Residence
Source Arizona Regional Multiple Listing Service (ARMLS)
Property Description
Welcome to 7456 N 126th Ln, a beautifully designed 3-bedroom, 2-bathroom home in the desirable Marbella Ranch community of Glendale, AZ. Built in 2021, this modern 1,296 sq. ft. residence offers a perfect blend of comfort and convenience. Step inside to an open-concept living space featuring stylish cabinets, elegant granite countertops, and travertine-look tile flooring in common areas. Plush carpeting adds warmth to the bedrooms, creating a cozy retreat. The primary suite is bathed in natural light, offering a serene escape. Located just minutes from State Farm Stadium, as well as the Westgate Entertainment District, offering shopping, dining, and nightlife.
Location
State AZ
County Maricopa
Community Marbella Ranch Parcel 3
Direction From El Mirage Rd, Head west on Glendale Ave to 127th Ave, turn right heading north. Right on Northview Ave, Left on 126th Lane, Left on Gardenia Ave, right on 126th lane, property is on the left
Rooms
Other Rooms Family Room
Master Bedroom Split
Den/Bedroom Plus 3
Separate Den/Office N
Interior
Interior Features Granite Counters, Double Vanity, Master Downstairs, Eat-in Kitchen, Breakfast Bar, Soft Water Loop, Kitchen Island, Pantry, 3/4 Bath Master Bdrm
Heating Natural Gas
Cooling Central Air
Flooring Carpet, Tile
Fireplaces Type None
Fireplace No
SPA None
Laundry Wshr/Dry HookUp Only
Exterior
Garage Spaces 2.0
Garage Description 2.0
Fence Block
Pool None
Roof Type Tile
Porch Covered Patio(s)
Building
Lot Description Dirt Back, Gravel/Stone Front
Story 1
Builder Name Meritage Homes
Sewer Public Sewer
Water City Water
New Construction No
Schools
Elementary Schools Luke Elementary School
Middle Schools Luke Elementary School
High Schools Dysart High School
School District Dysart Unified District
Others
HOA Name Marbella Ranch
HOA Fee Include Maintenance Grounds
Senior Community No
Tax ID 508-08-727
Ownership Fee Simple
Acceptable Financing Cash, Conventional, FHA, VA Loan
Horse Property N
Listing Terms Cash, Conventional, FHA, VA Loan
Financing Other
Read Less Info
Want to know what your home might be worth? Contact us for a FREE valuation!

Our team is ready to help you sell your home for the highest possible price ASAP

Copyright 2025 Arizona Regional Multiple Listing Service, Inc. All rights reserved.
Bought with UMe Realty Group
GET MORE INFORMATION
Team Leader | License ID: SA648938000







