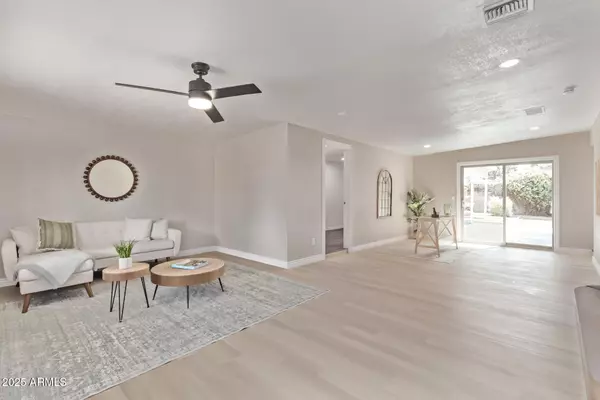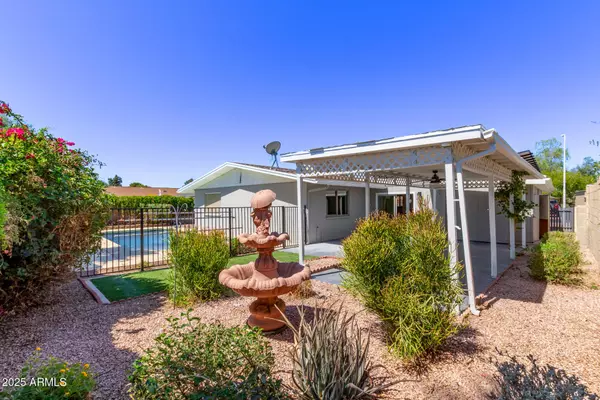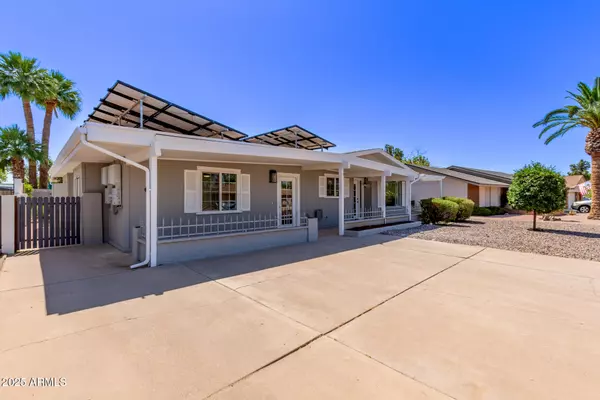$405,000
$430,000
5.8%For more information regarding the value of a property, please contact us for a free consultation.
3 Beds
2 Baths
2,011 SqFt
SOLD DATE : 09/05/2025
Key Details
Sold Price $405,000
Property Type Single Family Home
Sub Type Single Family Residence
Listing Status Sold
Purchase Type For Sale
Square Footage 2,011 sqft
Price per Sqft $201
Subdivision Apache Country Club Ests 3
MLS Listing ID 6878045
Sold Date 09/05/25
Style Ranch
Bedrooms 3
HOA Y/N Yes
Year Built 1971
Annual Tax Amount $1,542
Tax Year 2024
Lot Size 6,865 Sqft
Acres 0.16
Property Sub-Type Single Family Residence
Source Arizona Regional Multiple Listing Service (ARMLS)
Property Description
PRICED BELOW MARKET VALUE. SOLAR OWNED, Very Low Electricity Bill. Welcome to this BEAUTIFULLY UPDATED home with POOL in a Golf Course Community of Apache Country Club! Lender Owned, Buyer to verify all facts. Its charm starts with a mature landscape, driveway parking, & a front porch. The inviting interior boasts clean lines that promote a modern feel! Enhanced by fresh neutral paint, tons of natural light, baseboards, layered crown molding, recessed lighting, new windows, & updated flooring in all the right places. Great floor plan showcasing perfectly flowing living & dining room and a separate family room w/fireplace! The kitchen boasts built-in appliances, quartz counters, and ample wood cabinetry. PLUS! There is an attached storage room. If entertaining is on your mind, the tranquil backyard awaits you! Promising year-round enjoyment with a covered patio, artificial turf, and a fenced sparkling pool for refreshing dips. Great Mesa location conveniently close to parks, shopping, dining options, and freeways. What are you waiting for? Pack your bags and move in!
Location
State AZ
County Maricopa
Community Apache Country Club Ests 3
Direction Head east on E Southern Ave, Turn left onto S 72nd St, Turn left onto S Clearview Ave, Turn left onto S Essex Ln. Property will be on the right.
Rooms
Other Rooms Great Room, Family Room
Den/Bedroom Plus 3
Separate Den/Office N
Interior
Interior Features High Speed Internet, 9+ Flat Ceilings, Vaulted Ceiling(s), 3/4 Bath Master Bdrm
Heating Electric
Cooling Central Air
Flooring Carpet, Tile
Fireplaces Type 1 Fireplace, Family Room
Fireplace Yes
SPA None
Laundry Wshr/Dry HookUp Only
Exterior
Fence Block
Pool Fenced
Community Features Golf, Biking/Walking Path
Roof Type Composition
Porch Covered Patio(s), Patio
Private Pool Yes
Building
Lot Description Gravel/Stone Front, Gravel/Stone Back, Synthetic Grass Back
Story 1
Builder Name UNK
Sewer Septic in & Cnctd
Water City Water
Architectural Style Ranch
New Construction No
Schools
Elementary Schools Jefferson Elementary School
Middle Schools Fremont Junior High School
High Schools Skyline High School
School District Mesa Unified District
Others
HOA Name Golden Hills
HOA Fee Include Maintenance Grounds
Senior Community No
Tax ID 218-55-549
Ownership Fee Simple
Acceptable Financing Cash, Conventional, FHA, VA Loan
Horse Property N
Disclosures Agency Discl Req
Possession Close Of Escrow
Listing Terms Cash, Conventional, FHA, VA Loan
Financing Cash
Read Less Info
Want to know what your home might be worth? Contact us for a FREE valuation!

Our team is ready to help you sell your home for the highest possible price ASAP

Copyright 2025 Arizona Regional Multiple Listing Service, Inc. All rights reserved.
Bought with Epique Realty
GET MORE INFORMATION

Team Leader | License ID: SA648938000







